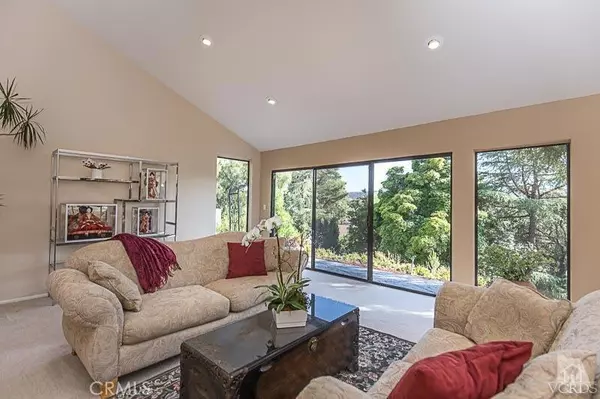For more information regarding the value of a property, please contact us for a free consultation.
Key Details
Sold Price $1,075,000
Property Type Single Family Home
Sub Type Single Family Residence
Listing Status Sold
Purchase Type For Sale
Square Footage 3,697 sqft
Price per Sqft $290
Subdivision Old Agoura - 850 - 850
MLS Listing ID 216006749
Sold Date 10/07/16
Bedrooms 4
Full Baths 2
Half Baths 1
HOA Y/N No
Year Built 1977
Lot Size 0.561 Acres
Property Sub-Type Single Family Residence
Property Description
Lovely Custom Built Agoura Hills home. This unique one of a kind has room for an art, yoga studio or whatever dream you have. Put your own touch on this versatile open floor plan. With skylights and floor to ceiling windows this spacious home has lots of natural light. 4 bedrooms+office+loft and a master suite with sitting area and fireplace, large walk-in closet and a sliding glass door leading to the backyard. The master bath features a Jacuzzi tub, separate shower, dual vanities and sunlight streaming through the skylight. The eat-in kitchen includes a separate breakfast bar, granite counters and a Viking stove and opens to the family room with a cozy fireplace. Enormous formal dining and living room with custom fireplace brings the outdoors in with magnificent tree and mountain views. Enjoy fiery sunsets from the front porch or gazing at the stars while relaxing in the hot tub. Abundant outdoor space with majestic Redwoods, numerous fruit and citrus trees, roses, garden beds and room for a pool or a horse. A bit of country in the city. Close to award winning schools, shopping, dining hiking and biking trails. Minutes to the fwy and beach.
Location
State CA
County Los Angeles
Area Agoa - Agoura
Zoning AHRA20000*
Interior
Interior Features Breakfast Bar, Built-in Features, Balcony, Chair Rail, Cathedral Ceiling(s), Multiple Staircases, Open Floorplan, Recessed Lighting, Storage, Sunken Living Room, Attic, Loft, Utility Room, Walk-In Pantry, Walk-In Closet(s)
Heating Central, Fireplace(s), Natural Gas
Cooling Central Air, Dual, Zoned
Flooring Carpet, Wood
Fireplaces Type Decorative, Family Room, Gas Starter, Heatilator, Living Room, Primary Bedroom, Raised Hearth
Equipment Intercom
Fireplace Yes
Appliance Dishwasher, Gas Cooking, Disposal, Ice Maker, Microwave, Range, Refrigerator, Range Hood, Vented Exhaust Fan, Water To Refrigerator
Laundry Gas Dryer Hookup, Inside, Laundry Room
Exterior
Exterior Feature Rain Gutters
Parking Features Covered, Door-Multi, Direct Access, Driveway, Garage, Garage Door Opener, Guest, Oversized, Paved, RV Access/Parking, Storage
Garage Spaces 3.0
Garage Description 3.0
Utilities Available Cable Available
View Y/N Yes
View Canyon, Hills, Mountain(s), Trees/Woods
Porch Brick, Covered, Front Porch, Open, Patio
Attached Garage Yes
Total Parking Spaces 3
Private Pool No
Building
Lot Description Back Yard, Horse Property, Paved, Sprinklers Timer, Sprinkler System
Entry Level Multi/Split
Foundation Combination
Architectural Style Custom
Level or Stories Multi/Split
Others
Senior Community No
Tax ID 2055020056
Security Features Carbon Monoxide Detector(s),Fire Detection System,Smoke Detector(s)
Acceptable Financing Cash, Cash to New Loan, Conventional
Horse Property Yes
Listing Terms Cash, Cash to New Loan, Conventional
Financing Contract
Special Listing Condition Standard
Read Less Info
Want to know what your home might be worth? Contact us for a FREE valuation!

Our team is ready to help you sell your home for the highest possible price ASAP

Bought with Gail Lowe • Coldwell Banker Realty
GET MORE INFORMATION
Monique H. Ott-Beacham
Broker | License ID: DRE #01448692
Broker License ID: DRE #01448692





