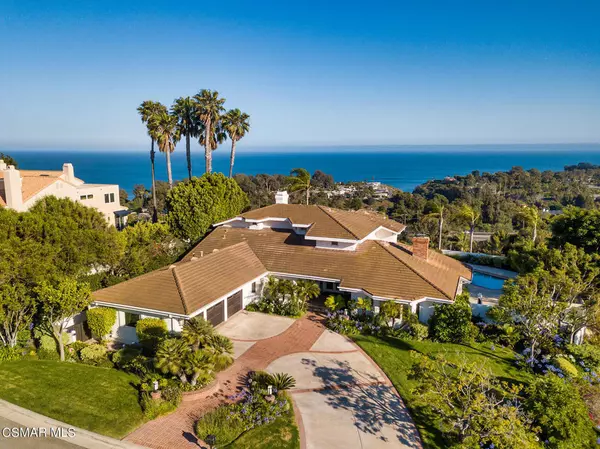For more information regarding the value of a property, please contact us for a free consultation.
Key Details
Sold Price $4,400,000
Property Type Single Family Home
Sub Type Single Family Residence
Listing Status Sold
Purchase Type For Sale
Square Footage 5,922 sqft
Price per Sqft $742
MLS Listing ID 221003784
Sold Date 09/24/21
Bedrooms 4
Full Baths 5
Condo Fees $425
Construction Status Updated/Remodeled
HOA Fees $425/mo
HOA Y/N Yes
Year Built 1990
Lot Size 1.324 Acres
Property Description
Experience brilliant sunsets and endless ocean views from the grounds of this distinctive Malibu home. The oversized picture windows and the open floor plan capture the panoramic ocean views from most rooms, bringing the outdoors in for ideal resort living. Hidden behind the private gates of this small enclave of 18 custom homes of Paradise View Estates, on a quiet street, this private residence of 4 bedrooms, 4 baths has been meticulously remodeled and upgraded by the current owner. A short distance to world renowned beaches, Paradise Cove, fine dining and shopping. The contemporary style offers a grand two-story staircase to the private and romantic master suite that encompasses the second level with panoramic ocean views, a private view balcony for two, fireplace, sitting area and 2 walk in closets. The spa-like bath features an ocean-view pedestal tub, limestone floors and marble rain shower. Outside of the master suite is a desirable office space with built in wraparound desk and custom cabinetry. The formal living room features a two way fireplace to a separate ''keeping'' room. Entertain guests in the formal dining room with wine cooler. Enter the spacious gourmet, chef's kitchen with ocean views, Blue Macaubas countertops, Wolf range, Sub-Zero fridge, ASKO dishwasher, wet bar, wine fridge and Grohe carbonated water dispenser. Some features include: White Oak plank flooring, Swarovski crystals, Anderson doors and windows. Novana white travertine, 7 built in TV's, Sonos system throughout, Restoration Hardware lighting, and state of the art Lennox 9000 3 zone surgical grade Air/HVAC system. An exceptional entertainer's yard with 3 custom patios with outdoor fire pit and fountain. 1.3 acres completely landscaped with a path and up lighting. Brand new pebble tech, salt water pool. Custom outdoor speakers and new pergola with outdoor lighting and Sonos speaker system. Relax & entertain in luxury at this extraordinary estate.
Location
State CA
County Los Angeles
Area C33 - Malibu
Zoning LCR11*
Interior
Interior Features Attic, Bedroom on Main Level, Walk-In Closet(s)
Heating Central, Natural Gas
Cooling Central Air, Zoned
Flooring Carpet, Wood
Fireplaces Type Decorative, Family Room, Gas, Living Room, Master Bedroom
Fireplace Yes
Appliance Dishwasher, Freezer, Gas Cooking, Disposal, Microwave, Refrigerator
Laundry Laundry Room
Exterior
Garage Door-Multi, Driveway, Garage
Garage Spaces 3.0
Garage Description 3.0
Fence Wrought Iron
Pool In Ground
Amenities Available Call for Rules
View Y/N Yes
View City Lights, Coastline, Mountain(s), Ocean, Panoramic
Porch Concrete
Parking Type Door-Multi, Driveway, Garage
Attached Garage Yes
Total Parking Spaces 3
Private Pool No
Building
Lot Description Landscaped, Paved, Sprinkler System
Story 2
Entry Level Two
Architectural Style Contemporary
Level or Stories Two
Construction Status Updated/Remodeled
Others
Senior Community No
Tax ID 4467012024
Acceptable Financing Cash, Cash to New Loan
Listing Terms Cash, Cash to New Loan
Financing Cash
Special Listing Condition Standard
Read Less Info
Want to know what your home might be worth? Contact us for a FREE valuation!

Our team is ready to help you sell your home for the highest possible price ASAP

Bought with Aly Dunne • Aly M. Dunne, Inc.
GET MORE INFORMATION

Monique H. Ott-Beacham
Broker | License ID: DRE #01448692
Broker License ID: DRE #01448692



