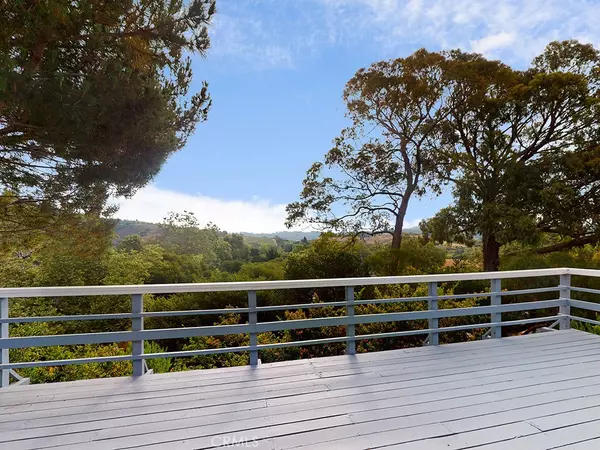For more information regarding the value of a property, please contact us for a free consultation.
Key Details
Sold Price $601,000
Property Type Manufactured Home
Sub Type Manufactured On Land
Listing Status Sold
Purchase Type For Sale
Square Footage 1,536 sqft
Price per Sqft $391
Subdivision Avila Beach (320)
MLS Listing ID SC21164682
Sold Date 09/24/21
Bedrooms 2
Full Baths 1
Three Quarter Bath 1
Condo Fees $284
HOA Fees $284/mo
HOA Y/N Yes
Year Built 1980
Lot Size 7,365 Sqft
Property Description
Woodland and Valley View Home in Desirable Indian Hill 55+ Community Within Security Gated San Luis Bay Estates
Sought after Avila Valley offers an ideal moderate climate for enjoying the Central Coast lifestyle. Situated in a lovely location within the Indian Hills 55+ community in beautiful security-gated San Luis Bay Estates, this single level 1980 manufactured home with open floor plan has approx. 1536sf of living space on an approx. 7405sf lot. Enjoy amazing panoramic hill and valley views from the rear deck. Vaulted ceilings throughout offer a spacious feel. Updated sliders in living room and dining area. Bedrooms have mirrored closet doors. The master has a triple door closet and full bathroom with a 3/4 hall guest bath. The office space has many convenient built-ins and shares the washer/dryer area. Kitchen features include granite tiled counters, pantry, an updated gas cooktop, microwave plus updated dishwasher and refrigerator. There is off-street parking plus a covered 2-car tandem carport and storage shed. The private yard includes lemon, orange and avocado trees with a small greenhouse for plants. Indian Hill community offers a private clubhouse, swimming pool and spa. Just a short walk to the Bob Jones Trail, the beach, and downtown Avila Beach. Just minutes to Hwy 101, San Luis Obispo, Shell Beach, Pismo Beach and other points north and south. Indian Hills Mobile Estates HOA fee: $284 per month plus San Luis Bay Estates fee: $84 a month
Location
State CA
County San Luis Obispo
Area Avil - Avila Beach
Rooms
Other Rooms Outbuilding
Main Level Bedrooms 2
Interior
Interior Features Built-in Features, Balcony, Ceiling Fan(s), Ceramic Counters, Granite Counters, Living Room Deck Attached, Open Floorplan, Pantry, Recessed Lighting, Storage, Track Lighting, All Bedrooms Down, Bedroom on Main Level, Main Level Primary
Heating Forced Air
Cooling Central Air
Flooring Laminate
Fireplaces Type None
Fireplace No
Appliance Convection Oven, Gas Cooktop, Disposal, Gas Oven, Microwave, Refrigerator, Range Hood, Vented Exhaust Fan, Water To Refrigerator, Water Heater
Laundry Washer Hookup, Gas Dryer Hookup, Inside
Exterior
Exterior Feature Lighting
Garage Attached Carport, Concrete, Covered, Carport, Driveway Level, On Street
Carport Spaces 2
Fence Wood
Pool Association
Community Features Biking, Hiking, Storm Drain(s), Street Lights, Park
Utilities Available Cable Available, Electricity Available, Natural Gas Connected, Phone Available, Sewer Connected, Water Connected
Amenities Available Clubhouse, Controlled Access, Pool, Sauna, Spa/Hot Tub, Trail(s)
View Y/N Yes
View Canyon, Hills, Meadow, Mountain(s), Panoramic, Valley, Vineyard, Trees/Woods
Roof Type Composition
Porch Rear Porch, Deck, Front Porch, Open, Patio, Wood
Parking Type Attached Carport, Concrete, Covered, Carport, Driveway Level, On Street
Total Parking Spaces 2
Private Pool No
Building
Lot Description Cul-De-Sac, Garden, Landscaped, Near Park, Secluded, Street Level, Yard
Story 1
Entry Level One
Sewer Private Sewer
Water Private
Level or Stories One
Additional Building Outbuilding
New Construction No
Schools
School District San Luis Coastal Unified
Others
HOA Name SanLuisBayMobileEstates
Senior Community Yes
Tax ID 076186007
Acceptable Financing Cash, Cash to New Loan
Listing Terms Cash, Cash to New Loan
Financing Cash
Special Listing Condition Standard
Read Less Info
Want to know what your home might be worth? Contact us for a FREE valuation!

Our team is ready to help you sell your home for the highest possible price ASAP

Bought with Rocky Munari • Al Munari Realty
GET MORE INFORMATION

Monique H. Ott-Beacham
Broker | License ID: DRE #01448692
Broker License ID: DRE #01448692





