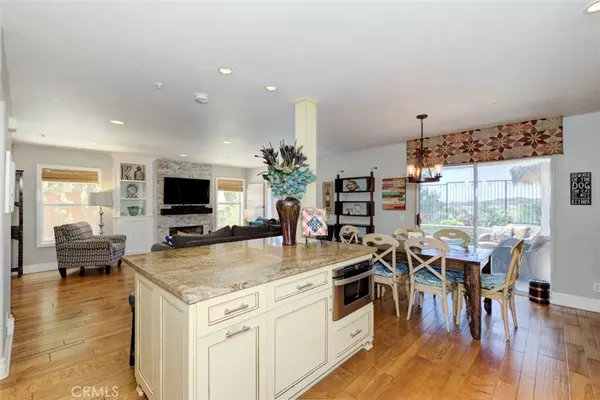For more information regarding the value of a property, please contact us for a free consultation.
Key Details
Sold Price $950,000
Property Type Single Family Home
Sub Type Single Family Residence
Listing Status Sold
Purchase Type For Sale
Square Footage 1,840 sqft
Price per Sqft $516
Subdivision California Crosswinds (Cacw)
MLS Listing ID OC21113576
Sold Date 06/28/21
Bedrooms 3
Full Baths 2
Half Baths 1
Condo Fees $69
Construction Status Turnkey
HOA Fees $69/mo
HOA Y/N Yes
Year Built 1996
Lot Size 4,356 Sqft
Property Description
Welcome home to the lovely community of Wagon Wheel in Trabuco Canyon! This POOL & VIEW HOME features 3 bedrooms, plus a loft, 2.5 bathrooms and 1840 sq ft of living space. You are greeted with a well maintained landscape out front, high ceilings upon entry and engineered hardwood flooring throughout the downstairs. The spacious kitchen features a tasteful granite countertop, upgraded cabinets and stainless, high end appliances throughout. The kitchen, with its large island, opens to the dining room for ease of entertaining and open concept living. The family room includes a custom fireplace with upgraded stacked stone and custom shutters. A guest bath and laundry room complete the downstairs. Upstairs offers three spacious bedrooms and a large loft. Bedrooms include ceiling fans, fresh paint and plenty of closet space with organizers. Enjoy the views from the master balcony. The upgraded master bathroom includes dual sinks and tub/shower with custom tile. The secondary bathroom also has been upgraded with subway tile and dual sinks. The backyard offers plenty of entertaining possibilities with the pool and spa and covered patio area, built in BBQ and beautiful views. The community of Wagon Wheel Canyon has low taxes and HOA's, award winning schools, hiking and biking trails, parks, basketball courts and a playground. Come and take a tour today!
Location
State CA
County Orange
Area Ww - Wagon Wheel
Interior
Interior Features Built-in Features, Balcony, Ceiling Fan(s), Granite Counters, Open Floorplan, Recessed Lighting, All Bedrooms Up, Jack and Jill Bath, Loft
Heating Forced Air
Cooling Central Air
Flooring Carpet, Wood
Fireplaces Type Family Room
Fireplace Yes
Appliance 6 Burner Stove, Dishwasher, Gas Oven, Gas Range, Microwave, Refrigerator, Water Heater, Dryer, Washer
Laundry Laundry Room, Stacked
Exterior
Parking Features Direct Access, Garage
Garage Spaces 2.0
Garage Description 2.0
Fence Wood, Wrought Iron
Pool In Ground, Private, Salt Water
Community Features Biking, Hiking, Mountainous, Storm Drain(s), Street Lights, Sidewalks, Park
Utilities Available Electricity Available, Natural Gas Available, Sewer Available, Water Available
Amenities Available Sport Court, Outdoor Cooking Area, Barbecue, Picnic Area, Playground
View Y/N Yes
View Panoramic
Porch Covered
Attached Garage Yes
Total Parking Spaces 4
Private Pool Yes
Building
Lot Description Back Yard, Cul-De-Sac, Front Yard, Near Park
Story Two
Entry Level Two
Sewer Public Sewer
Water Public
Level or Stories Two
New Construction No
Construction Status Turnkey
Schools
Elementary Schools Wagon Wheel
Middle Schools Las Flores
High Schools Tesoro
School District Capistrano Unified
Others
HOA Name Wagon Wheel HOA
Senior Community No
Tax ID 77908112
Security Features Carbon Monoxide Detector(s),Fire Sprinkler System,Smoke Detector(s)
Acceptable Financing Cash, Cash to New Loan, Conventional, FHA, VA Loan
Listing Terms Cash, Cash to New Loan, Conventional, FHA, VA Loan
Financing Conventional
Special Listing Condition Standard
Read Less Info
Want to know what your home might be worth? Contact us for a FREE valuation!

Our team is ready to help you sell your home for the highest possible price ASAP

Bought with Lawrence Bammer • First Team Real Estate
GET MORE INFORMATION
Monique H. Ott-Beacham
Broker | License ID: DRE #01448692
Broker License ID: DRE #01448692





