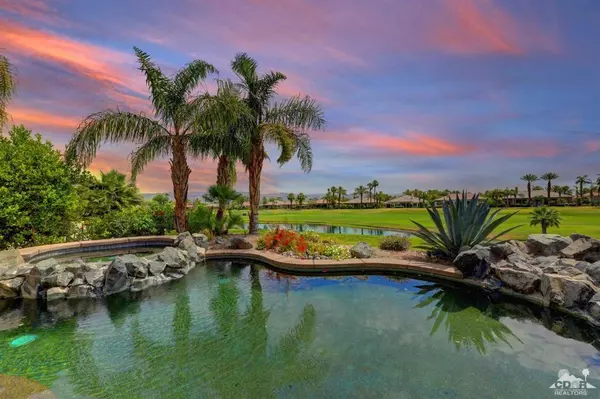For more information regarding the value of a property, please contact us for a free consultation.
Key Details
Sold Price $1,040,000
Property Type Single Family Home
Sub Type Single Family Residence
Listing Status Sold
Purchase Type For Sale
Square Footage 2,975 sqft
Price per Sqft $349
Subdivision Mountain View Cc
MLS Listing ID 219062131DA
Sold Date 06/23/21
Bedrooms 3
Full Baths 3
Half Baths 1
Condo Fees $405
HOA Fees $405/mo
HOA Y/N Yes
Year Built 2003
Lot Size 9,147 Sqft
Property Description
This stunning Belize model offers dual master suites plus spacious casita! The elevated lot overlooks the lush 5th. fairway with serene lake views to enjoy glorious sunrises & the occasional hot air balloons. The home features a large court yard with lemon tree and spacious patio, built-in BBQ & relaxing pool & spa with tranquil rock waterfall. Upgrades galore, travertine flooring, high grade slab granite, arched doorways, just to mention a few! The gourmet kitchen with prep island, stainless appliance pkg.Dbl.ovens, convenient custom pull outs & breakfast bar & dining nook. Great room with fireplace and oversized niche overlook the golf course views. Formal dining room may also be a media room or game room as desired. Guest suite,has built-in office area and huge closet and full bath for dual master suite space and comfort.
Location
State CA
County Riverside
Area 313 - La Quinta South Of Hwy 111
Rooms
Other Rooms Guest House Attached
Interior
Interior Features Wet Bar, Breakfast Bar, Built-in Features, Breakfast Area, Crown Molding, Coffered Ceiling(s), Separate/Formal Dining Room, Dressing Area, Walk-In Closet(s)
Heating Central, Forced Air, Natural Gas, Zoned
Cooling Central Air, Zoned
Flooring Carpet, Stone
Fireplaces Type Gas, Great Room
Fireplace Yes
Appliance Convection Oven, Dishwasher, Electric Oven, Gas Cooktop, Disposal, Gas Range, Gas Water Heater, Refrigerator, Range Hood, Self Cleaning Oven, Vented Exhaust Fan
Laundry Laundry Room
Exterior
Exterior Feature Barbecue
Parking Features Direct Access, Driveway, Garage, Golf Cart Garage, Garage Door Opener, Side By Side
Garage Spaces 3.0
Garage Description 3.0
Fence Stucco Wall
Pool Electric Heat, In Ground, Pebble, Waterfall
Community Features Golf, Gated
Utilities Available Cable Available
Amenities Available Clubhouse, Fitness Center, Fire Pit, Maintenance Grounds, Game Room, Meeting/Banquet/Party Room, Paddle Tennis, Tennis Court(s)
View Y/N Yes
View Golf Course, Mountain(s), Water
Roof Type Tile
Porch Concrete
Attached Garage Yes
Total Parking Spaces 3
Private Pool Yes
Building
Lot Description Level, On Golf Course, Planned Unit Development, Sprinkler System, Zero Lot Line
Story 1
Entry Level One
Foundation Slab
Architectural Style Mediterranean
Level or Stories One
Additional Building Guest House Attached
New Construction No
Others
HOA Name Mountain View Country Club
Senior Community No
Tax ID 777260016
Security Features Gated Community,24 Hour Security
Acceptable Financing Cash, Conventional
Listing Terms Cash, Conventional
Financing Cash
Special Listing Condition Standard
Read Less Info
Want to know what your home might be worth? Contact us for a FREE valuation!

Our team is ready to help you sell your home for the highest possible price ASAP

Bought with Bob Claydon • Mountain View Premier Realty
GET MORE INFORMATION
Monique H. Ott-Beacham
Broker | License ID: DRE #01448692
Broker License ID: DRE #01448692





