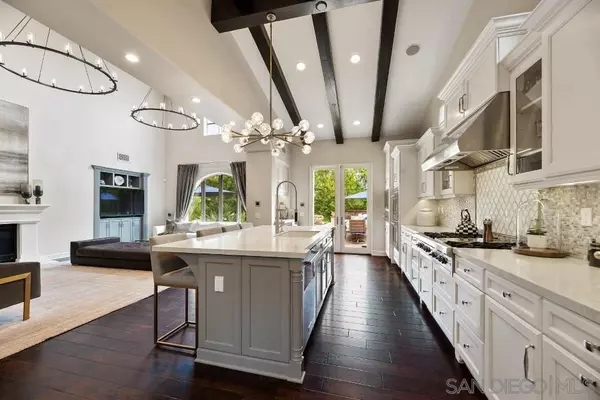For more information regarding the value of a property, please contact us for a free consultation.
Key Details
Sold Price $2,650,000
Property Type Single Family Home
Sub Type Single Family Residence
Listing Status Sold
Purchase Type For Sale
Square Footage 4,489 sqft
Price per Sqft $590
Subdivision Rancho Santa Fe
MLS Listing ID 210012254
Sold Date 06/21/21
Bedrooms 5
Full Baths 5
Half Baths 1
Condo Fees $530
HOA Fees $530/mo
HOA Y/N Yes
Year Built 2011
Lot Size 0.270 Acres
Property Description
Welcome to this former model home that is upgraded to the hilt with tasteful finishes that will impress the most discerning of buyers. Located in the highly sought after, gated community of The Crosby, this stunner sits on a generously sized lot which provides for beautiful curb appeal, an oversized paver lined driveway, and a very peaceful and pleasant backyard which is highlighted by the pool and all of its water features. Main level includes the primary bedroom with an unrivaled closet, remodeled open concept kitchen, spacious family room, dining room, and an oversized second bedroom that leaves open all kinds of options. Upstairs includes a loft area plus three large bedrooms, all ensuite, with California Custom Closets. See Supp. WOW! As if being a former model home built in 2011 weren't enough to impress, the owners have done significant remodeling to make it all that more special. Located in the highly sought after gated community of The Crosby, one can't help but appreciate the lush landscaping and neighborhood feel while driving to 7923 High Time Ridge. Park your car on the oversized paver lined driveway and make your way to the private entrance and prepare to fall in love. Wood flooring with tile inlays on the first floor. Custom built-in entertainment cabinets on both levels. Iron staircase railing. All bathrooms with upgraded designs/materials. On the main level, you will find the primary bedroom with new marble slab, crown molding, and electric fireplace, plus bonus features like USB ports next to each side of the bed to conveniently charge your phone. The primary bathroom lives as if you are on vacation with added designer "one touch" vanity lights/mirrors and a custom full length built in medicine cabinet, plus a jetted tub. The primary closet is a complete custom California Closet system with glass encased backlit shelving and jewelry case. Additional oversized bedroom on the main level with full bathroom. Extensive kitchen remodel in 2019 with all new hardware (handles/pulls/knobs), new Polar Stone quartz countertops, Wolf 6 burner range, dual ovens, Sub Zero refrigerator, and new backsplash tile inlay behind the range as well as in the bar area which is off kitchen on your way out back. Top of the line Dornbracht kitchen faucet with separate water dispenser and purification system (with insta hot), as well as a new garbage disposal. Current owner had non-load bearing arches and columns removed to significantly open up the floor plan on the main level, thus allowing the kitchen, family, and dining rooms to flow together. Upstairs, you will find a comfortable loft/play area for the 3 ensuite bedrooms that all have custom closets to enjoy. Indoor/outdoor speaker system, garage with epoxy flooring, updated storage and built in hanging shelves and attached full length wall shelving. Full length mirror installed as well and wired for TV. As breathtaking as it is inside, there's a reason we live in American's Finest City and that is to enjoy the great outdoors. On the side of the house is an outdoor area with built in terrace/trellis with remote fan/light and hanging market lights. The backyard has fresh grass, lush landscaping, and a Pebble Tech, saltwater pool with remote controlled fountains and light. There is a variable speed pump, Hayward salt system, an auto fill regulator and a custom fitted pool safety net. Additional exterior features worth noting include: updated electrical wiring, touch-pad "zone" landscape lighting, motion lighting on the side of the house. 3 zones for heating/cooling (primary, main level, upstairs). Located in The Crosby are all kinds of amenities to be enjoyed depending on what level of membership (required for use) you choose. Among the features are an 18 hole golf course, club house, driving range, swimming pool/spa, and tennis courts. Come live the good life! Complex Features: ,,,,,,,, Equipment: Garage Door Opener,Pool/Spa/Equipment, Water Filtration Se...
Location
State CA
County San Diego
Area 92127 - Rancho Bernardo
Interior
Interior Features Bedroom on Main Level, Loft, Main Level Master, Walk-In Closet(s)
Heating Electric, Forced Air, Fireplace(s), Natural Gas
Cooling Central Air
Flooring Carpet, Tile, Wood
Fireplaces Type Family Room, Master Bedroom
Fireplace Yes
Appliance 6 Burner Stove, Dishwasher, Gas Cooking, Disposal, Microwave, Refrigerator, Tankless Water Heater
Laundry Electric Dryer Hookup, Gas Dryer Hookup, Laundry Room
Exterior
Garage Driveway
Garage Spaces 2.0
Garage Description 2.0
Pool Gas Heat, In Ground, Private, Waterfall
Community Features Gated
Amenities Available Maintenance Grounds
Porch Stone
Parking Type Driveway
Attached Garage Yes
Total Parking Spaces 8
Private Pool Yes
Building
Lot Description Drip Irrigation/Bubblers, Sprinkler System
Story 2
Entry Level Two
Level or Stories Two
Others
HOA Name Keystone Management
Senior Community No
Tax ID 2674501200
Security Features Carbon Monoxide Detector(s),Gated Community,Smoke Detector(s)
Acceptable Financing Cash, Conventional, FHA, VA Loan
Listing Terms Cash, Conventional, FHA, VA Loan
Financing Conventional
Read Less Info
Want to know what your home might be worth? Contact us for a FREE valuation!

Our team is ready to help you sell your home for the highest possible price ASAP

Bought with Josie Ortiz • SANDICOR, Inc.
GET MORE INFORMATION

Monique H. Ott-Beacham
Broker | License ID: DRE #01448692
Broker License ID: DRE #01448692





