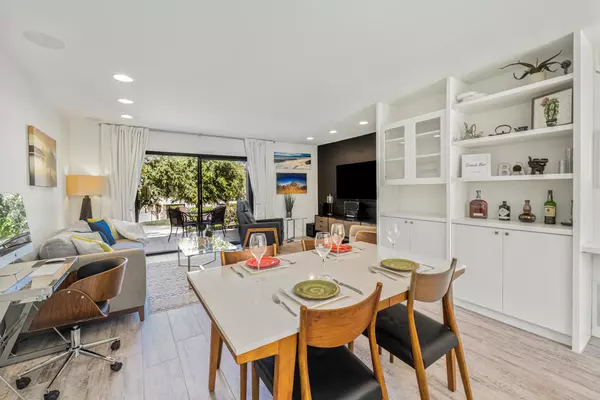For more information regarding the value of a property, please contact us for a free consultation.
Key Details
Sold Price $365,004
Property Type Condo
Sub Type Condominium
Listing Status Sold
Purchase Type For Sale
Square Footage 1,207 sqft
Price per Sqft $302
Subdivision Mountainback
MLS Listing ID 219060966DA
Sold Date 06/07/21
Bedrooms 2
Full Baths 1
Half Baths 1
Condo Fees $348
Construction Status Updated/Remodeled
HOA Fees $348/mo
HOA Y/N Yes
Year Built 1972
Lot Size 871 Sqft
Property Description
Rarely does this location in prestigious South Palm Desert come on the market. Just 1 mile from the fabulous shopping on El Paseo. Fantastic views from both sides of this home. Recently remodeled furnished 2 bedroom condo!Immaculate 2 bedroom, 1.5 bathroom offers a Hassle Free Lock 'n' Leave lifestyle. Elevated home with mountain views, steps away from the pool and tennis. Extended tiled patio, remodeled kitchen and bathrooms, washer and dryer are included. French doors from the kitchen to the enclosed, tiled patio. One covered parking space and one adjacent parking spot. This community offers 4 Pools/Spa and 3 Tennis Courts, clubhouse. Excellent choice for primary, second home, investment or rental.This is a must see!!
Location
State CA
County Riverside
Area 323 - South Palm Desert
Interior
Interior Features Breakfast Bar, Built-in Features, Open Floorplan, Storage, All Bedrooms Up, Utility Room
Heating Central, Zoned
Cooling Zoned
Flooring Carpet, Tile
Fireplace No
Appliance Dishwasher, Electric Cooktop, Freezer, Disposal, Gas Water Heater, Ice Maker, Microwave, Refrigerator, Range Hood, Water To Refrigerator
Laundry Upper Level
Exterior
Garage Assigned, Detached Carport, Guest, On Street
Community Features Park
Utilities Available Cable Available
Amenities Available Clubhouse, Pet Restrictions, Tennis Court(s), Trail(s), Trash
View Y/N Yes
View Desert, Hills, Mountain(s), Pool, Trees/Woods
Roof Type Common Roof
Porch Brick
Parking Type Assigned, Detached Carport, Guest, On Street
Attached Garage No
Total Parking Spaces 1
Private Pool No
Building
Lot Description Cul-De-Sac, Greenbelt, Landscaped, Level, Near Park, Planned Unit Development, Paved
Story 2
Entry Level Two
Foundation Slab
Architectural Style Modern
Level or Stories Two
New Construction No
Construction Status Updated/Remodeled
Schools
School District Desert Sands Unified
Others
Senior Community No
Tax ID 652200048
Acceptable Financing Cash, Cash to New Loan
Listing Terms Cash, Cash to New Loan
Financing Conventional
Special Listing Condition Standard
Read Less Info
Want to know what your home might be worth? Contact us for a FREE valuation!

Our team is ready to help you sell your home for the highest possible price ASAP

Bought with James Macke • Bennion Deville Homes
GET MORE INFORMATION

Monique H. Ott-Beacham
Broker | License ID: DRE #01448692
Broker License ID: DRE #01448692





