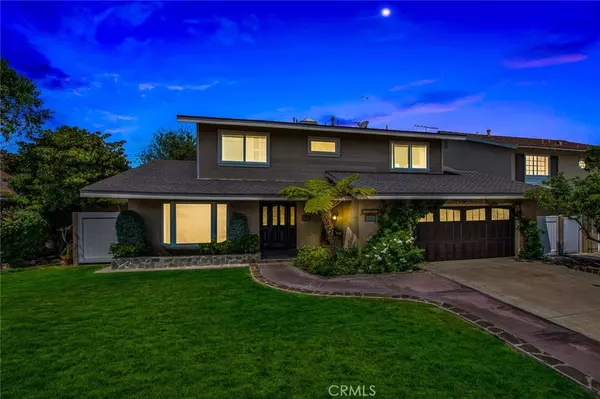For more information regarding the value of a property, please contact us for a free consultation.
Key Details
Sold Price $1,185,000
Property Type Single Family Home
Sub Type Single Family Residence
Listing Status Sold
Purchase Type For Sale
Square Footage 2,293 sqft
Price per Sqft $516
Subdivision Prestige (17) Tr 6181 (Pres6)
MLS Listing ID OC21102165
Sold Date 05/26/21
Bedrooms 4
Full Baths 2
Half Baths 1
Construction Status Updated/Remodeled
HOA Y/N No
Year Built 1965
Lot Size 6,098 Sqft
Property Description
Nestled in one of the most prestigious neighborhoods, this home’s stunning curb appeal & desirable layout make a striking impression. The inviting living room welcomes guests with newly installed waterproof flooring, finely crafted beadboard ceiling with recessed lighting, built-in entertainment display cabinets, beautiful bay window, and decorative mill work throughout. Chef-inspired & fully customized all white kitchen, enhanced with the most beautiful details for the ultimate cooking experience. This kitchen includes timeless white marble countertops and full stone slab backsplash, white recess panel & glass cabinetry, spacious farmhouse sink, and wood panel, built in refrigerator, brand name LaCornue stove enhanced with a custom hand forged hood and a stylish kibak tile backsplash. The kitchen extends into a welcoming family room area that immediately draws your eyes to the one-of-a-kind, Italian reclaimed stone fireplace, enhanced by built in display cabinetry, custom nook seating area, and a lovely wine cellar designed with a gorgeous Mediterranean style door. The charming back yard offers the ultimate outdoor living experience & is upgraded with extensive features including natural stone paver and stamped concrete, beautiful stacked stone masonry, patio cover & pergola, above-ground jacuzzi with wooden deck, water falls, fountain, and stone-surround fire place with built-in seating area. Bonus addition is the outdoor kitchen and dining area including BBQ grill, sink, & countertop, ceiling fan and plenty of space to entertain with family and friends. All 4-bedrooms are upstairs. The spacious master suite features Crown molding, shutters, ceiling fan, and walk-in closet upgraded with built-in cabinets. The bright master bathroom offers a separate shower & bathtub, double vanity with wood cabinets & granite countertop, recessed lighting, & skylight. Two of the bedrooms are upgraded with built-in desks. This lovely home is walking distance to award winning schools, a park, golf, shopping, restaurants and close distance to the beach and shopping centers.
Location
State CA
County Orange
Area 17 - Northwest Huntington Beach
Zoning R1
Interior
Interior Features Tray Ceiling(s), Crown Molding, Open Floorplan, Paneling/Wainscoting, Recessed Lighting, Wired for Sound, All Bedrooms Up, Walk-In Closet(s)
Heating Central, Fireplace(s)
Cooling Central Air
Flooring Laminate
Fireplaces Type Family Room
Fireplace Yes
Appliance 6 Burner Stove, Dishwasher, Disposal, Gas Water Heater, Microwave, Refrigerator
Laundry Washer Hookup, Electric Dryer Hookup, In Garage
Exterior
Garage Door-Multi, Direct Access, Garage
Garage Spaces 2.0
Garage Description 2.0
Pool None
Community Features Park
View Y/N No
View None
Parking Type Door-Multi, Direct Access, Garage
Attached Garage Yes
Total Parking Spaces 2
Private Pool No
Building
Lot Description Yard
Story 2
Entry Level Two
Sewer Public Sewer
Water Public
Level or Stories Two
New Construction No
Construction Status Updated/Remodeled
Schools
Elementary Schools Circle View
Middle Schools Spring View
High Schools Marina
School District Huntington Beach Union High
Others
Senior Community No
Tax ID 14653409
Acceptable Financing Cash, Cash to New Loan, Conventional
Listing Terms Cash, Cash to New Loan, Conventional
Financing Cash
Special Listing Condition Standard
Read Less Info
Want to know what your home might be worth? Contact us for a FREE valuation!

Our team is ready to help you sell your home for the highest possible price ASAP

Bought with Affie Setoodeh • Century 21 Award
GET MORE INFORMATION

Monique H. Ott-Beacham
Broker | License ID: DRE #01448692
Broker License ID: DRE #01448692





