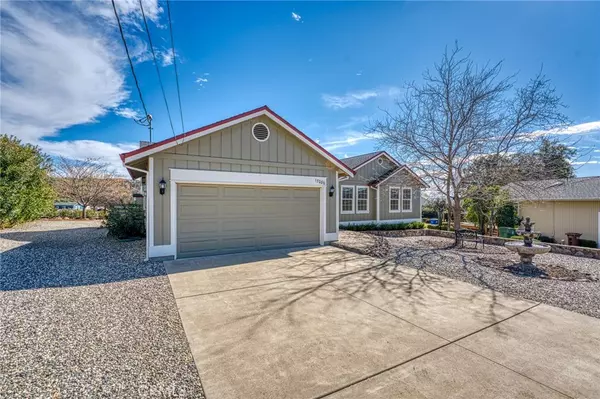For more information regarding the value of a property, please contact us for a free consultation.
Key Details
Sold Price $405,000
Property Type Single Family Home
Sub Type Single Family Residence
Listing Status Sold
Purchase Type For Sale
Square Footage 1,974 sqft
Price per Sqft $205
MLS Listing ID LC20242259
Sold Date 04/19/21
Bedrooms 4
Full Baths 3
Condo Fees $235
Construction Status Turnkey
HOA Fees $235/mo
HOA Y/N Yes
Year Built 2002
Lot Size 0.490 Acres
Property Description
Great on Greenridge! Experience true tranquility and peace in this 3/2, 1,319 SF, main home & 1/1, 660 SF guest home (recently rented for $1,300 a month) set on a private half acre with landscaped privacy between the 2 homes, located in the heights of Hidden Valley Lake. Striking a chord of beauty every aspect of these homes resonates pride of ownership with granite counters to recessed lighting . The main home features spacious bedrooms, upgraded Wilson Art flooring, and an oversized 816 SF garage with workshop. Relax with the sound of the wind blowing in the trees while enjoying the fully landscaped front and backyards. Entertaining on the large, 800 SF deck with mountain views sets the tone for many enjoyable occasions. The guest house has on-demand hot water, is all electric with appliances included and has it's own front terrace with views of the hills and wildlife. The graveled side yard allows RV or boat parking and features a 10 x 12 art studio. The long front concrete driveway and front yard is accented by craftsman-style, natural stone walls and a delightfully bubbling fountain. Main house and guest house have solar power. Make your appointment today to tour this unique property!
Location
State CA
County Lake
Area Lchvl - Hidden Valley Lake
Zoning R1
Rooms
Other Rooms Guest House, Shed(s), Workshop, Boat House
Main Level Bedrooms 3
Interior
Interior Features Ceiling Fan(s), Granite Counters, Pantry, Recessed Lighting, Solid Surface Counters, Track Lighting
Cooling Central Air
Flooring Laminate, Vinyl
Fireplaces Type None
Fireplace No
Appliance Dishwasher, Electric Range, Disposal, Microwave, Propane Range, Propane Water Heater, Refrigerator, Tankless Water Heater, Vented Exhaust Fan, Water Heater, Dryer, Washer
Laundry Laundry Closet, Laundry Room
Exterior
Exterior Feature Rain Gutters
Parking Features Concrete, Door-Single, Driveway, Garage, Gravel, Paved, RV Potential, Unpaved
Garage Spaces 3.0
Garage Description 3.0
Fence Partial
Pool Community, Diving Board, Heated, Propane Heat, Association
Community Features Biking, Dog Park, Golf, Hiking, Horse Trails, Stable(s), Hunting, Lake, Mountainous, Park, Rural, Valley, Water Sports, Fishing, Gated, Marina, Pool
Utilities Available Cable Connected, Propane, Phone Available
Amenities Available Boat Dock, Boat House, Call for Rules, Controlled Access, Dog Park, Fire Pit, Golf Course, Horse Trail(s), Meeting Room, Meeting/Banquet/Party Room, Outdoor Cooking Area, Barbecue, Picnic Area, Playground, Pool, Pet Restrictions, Guard, Security, Tennis Court(s), Trail(s)
Waterfront Description Lake Privileges
View Y/N Yes
View Mountain(s), Panoramic
Roof Type Composition
Accessibility Customized Wheelchair Accessible, Grab Bars, No Stairs, Accessible Approach with Ramp, Accessible Entrance
Porch Concrete, Deck, Front Porch, Wood
Attached Garage Yes
Total Parking Spaces 3
Private Pool No
Building
Lot Description Back Yard, Front Yard, Landscaped, Level, Near Public Transit
Story 1
Entry Level One
Foundation Concrete Perimeter
Sewer Septic Tank
Water Public
Architectural Style Contemporary
Level or Stories One
Additional Building Guest House, Shed(s), Workshop, Boat House
New Construction No
Construction Status Turnkey
Schools
Elementary Schools Coyote Valley
High Schools Middletown
School District Middletown Unified
Others
HOA Name HVLA
Senior Community No
Tax ID 142216050000
Security Features Carbon Monoxide Detector(s),Security Gate,Gated with Guard,Gated Community,Gated with Attendant,Key Card Entry,Smoke Detector(s),Security Guard
Acceptable Financing Cash, Cash to Existing Loan, Conventional, FHA, Submit
Horse Feature Riding Trail
Listing Terms Cash, Cash to Existing Loan, Conventional, FHA, Submit
Financing Conventional
Special Listing Condition Standard
Read Less Info
Want to know what your home might be worth? Contact us for a FREE valuation!

Our team is ready to help you sell your home for the highest possible price ASAP

Bought with Sandy Tucker • NextHome in the Valley
GET MORE INFORMATION
Monique H. Ott-Beacham
Broker | License ID: DRE #01448692
Broker License ID: DRE #01448692





