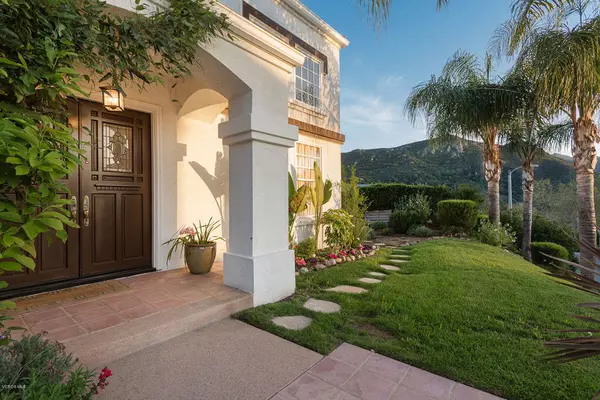For more information regarding the value of a property, please contact us for a free consultation.
Key Details
Sold Price $1,599,999
Property Type Single Family Home
Sub Type Single Family Residence
Listing Status Sold
Purchase Type For Sale
Square Footage 4,400 sqft
Price per Sqft $363
Subdivision Silver Riviera Estates-836 - 836
MLS Listing ID 218004729
Sold Date 06/08/18
Bedrooms 5
Full Baths 6
HOA Y/N No
Year Built 1992
Lot Size 0.380 Acres
Property Description
Vineyards, vistas, and views! Nestled in Agoura's wine country & 10 minutes from the Malibu Coast & 101. Perched near the top of a whisper quiet street, surrounded by rolling hills, unincorporated Agoura leaves no HOA & no restrictions. The Santa Barbara style white walls, understated wood accents & a sweeping spiral wrought iron staircase create a beautiful canvas. Dream gourmet kitchen with all stainless appliances: 48' Viking stove with built-in grill, over-sized 42'refrigerator, double dishwashers, pot filler, 3 ovens, oven warmer, custom cabinets with an abundance of storage, double farm sink, Spanish marble counter tops, and huge center island will bring out your inner Giada. Adjacent family room with fireplace, built-ins & enclosed sun room makes this space ideal for gatherings large & small. Each bedroom with its own ensuite, four up & one down. Master quarters lets you unwind with meditative views, large his & hers closets, custom fireplace & a master spa-like bathroom. The outdoor space is equally spectacular with gorgeous salt pool & spa with grotto & waterfalls, covered patio, and large grassy area. Walk down to The Old Place for dinner or stroll next door & enjoy a flight of wine while you watch the sun set. This is the one. Welcome home.
Location
State CA
County Los Angeles
Area Agoa - Agoura
Zoning LCM1YY
Interior
Interior Features Breakfast Bar, Breakfast Area, High Ceilings, Two Story Ceilings, Bedroom on Main Level
Flooring Carpet, Stone, Wood
Fireplaces Type Family Room, Gas Starter, Living Room, Primary Bedroom
Fireplace Yes
Laundry Laundry Room
Exterior
Garage Spaces 4.0
Garage Description 4.0
Pool In Ground
View Y/N Yes
View Mountain(s)
Total Parking Spaces 4
Private Pool No
Building
Story 2
Entry Level Two
Sewer Public Sewer
Level or Stories Two
Others
Senior Community No
Tax ID 2063041015
Acceptable Financing Cash, Conventional
Listing Terms Cash, Conventional
Financing Conventional
Special Listing Condition Standard
Read Less Info
Want to know what your home might be worth? Contact us for a FREE valuation!

Our team is ready to help you sell your home for the highest possible price ASAP

Bought with OUT OF AREA • OUT OF AREA
GET MORE INFORMATION
Monique H. Ott-Beacham
Broker | License ID: DRE #01448692
Broker License ID: DRE #01448692





