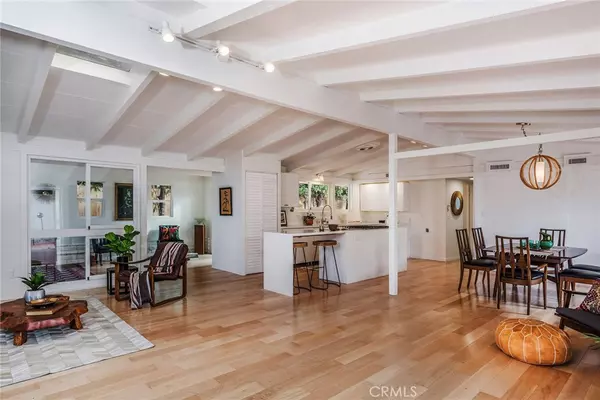For more information regarding the value of a property, please contact us for a free consultation.
Key Details
Sold Price $870,000
Property Type Single Family Home
Sub Type Single Family Residence
Listing Status Sold
Purchase Type For Sale
Square Footage 1,562 sqft
Price per Sqft $556
Subdivision Rancho (Rnc)
MLS Listing ID PW18278848
Sold Date 01/08/19
Bedrooms 3
Full Baths 1
Three Quarter Bath 1
Construction Status Additions/Alterations,Updated/Remodeled,Repairs Major
HOA Y/N No
Year Built 1954
Lot Size 5,998 Sqft
Property Description
Don't Miss this stunning REMODELED "Cliff May" 3 Bd/ 2 BA/ 1562 Sqft. home.The 1562 sqft includes the permitted 180 sqft enclosed patio which opens to the Great Room. This great open floor plan, Flooded with Natural Light, features NEW engineered maple floors, Central heat /Air Ready & Detached 2 car garage. Spacious Great Room w/ Vaulted Ceilings, skylights showcases the Dramatic Fireplace with New brick Veneer, NEW Kitchen w/ Euro Cabinets, Quartz Counters and Center island with built in breakfast bar that seats four. New era styled Hall BA with subway tile and floating vanity. Master Suite w/ access to the patio has dual closets and a custom era subway tiled shower & floating vanity. There is New Sod, sprinklers, copper plumbing, updated electrical, New exterior and Interior Paint and insulated ceilings throughout including the garage. Come and experience this amazing home for yourself.
Location
State CA
County Los Angeles
Area 33 - Lakewood Plaza, Rancho
Zoning LBPD11
Rooms
Main Level Bedrooms 3
Interior
Interior Features Open Floorplan, All Bedrooms Down, Bedroom on Main Level, Primary Suite
Heating Central
Cooling None, See Remarks
Flooring Laminate, See Remarks
Fireplaces Type Living Room
Fireplace Yes
Appliance Dishwasher, Free-Standing Range, Disposal, Gas Range
Laundry Laundry Room
Exterior
Garage Door-Multi, Garage
Garage Spaces 2.0
Garage Description 2.0
Fence Wood
Pool None
Community Features Curbs, Gutter(s), Suburban, Sidewalks, Park
View Y/N Yes
View Courtyard
Roof Type Asphalt
Accessibility Accessible Entrance
Porch Enclosed
Parking Type Door-Multi, Garage
Attached Garage No
Total Parking Spaces 7
Private Pool No
Building
Lot Description Back Yard, Near Park, Sprinkler System
Story 1
Entry Level One
Foundation Slab
Sewer Sewer Tap Paid
Water Public
Architectural Style Mid-Century Modern
Level or Stories One
New Construction No
Construction Status Additions/Alterations,Updated/Remodeled,Repairs Major
Schools
School District Long Beach Unified
Others
Senior Community No
Tax ID 7079016019
Acceptable Financing Cash, Cash to New Loan, Conventional, Fannie Mae, VA Loan
Listing Terms Cash, Cash to New Loan, Conventional, Fannie Mae, VA Loan
Financing Conventional
Special Listing Condition Standard
Read Less Info
Want to know what your home might be worth? Contact us for a FREE valuation!

Our team is ready to help you sell your home for the highest possible price ASAP

Bought with Paul Huang • Cornerstone Premier Properties
GET MORE INFORMATION

Monique H. Ott-Beacham
Broker | License ID: DRE #01448692
Broker License ID: DRE #01448692





