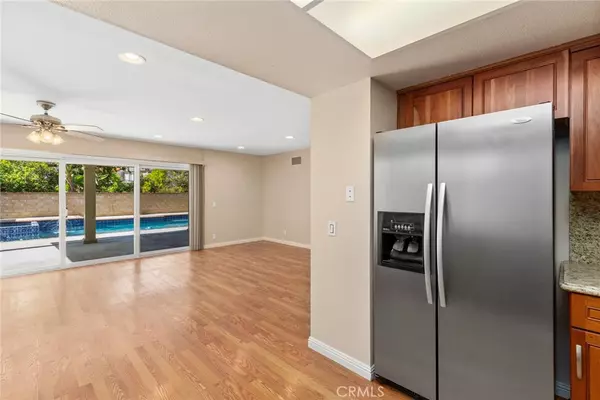For more information regarding the value of a property, please contact us for a free consultation.
Key Details
Sold Price $762,500
Property Type Single Family Home
Sub Type Single Family Residence
Listing Status Sold
Purchase Type For Sale
Square Footage 1,968 sqft
Price per Sqft $387
MLS Listing ID PW18268391
Sold Date 03/28/19
Bedrooms 4
Full Baths 2
Half Baths 1
Construction Status Updated/Remodeled,Termite Clearance,Turnkey
HOA Y/N No
Year Built 1978
Lot Size 10,375 Sqft
Property Description
Tastefully remodeled pool home perched above the street. The double door entry leads you to the living room with a newly remodeled stone fireplace and window views to the pool and front yard landscape. Across the entry you'll find an open remodeled kitchen with stylish cabinetry, stainless steel appliances including a top of the line Fisher-Paykel double drawer dishwasher and granite counters. The kitchen opens up to the family room and dining area which is brightly lit by plenty of windows and a very large sliding door with a beautiful view to the backyard pool surrounded by a decorative block wall and flower beds and freshly landscaped hill providing privacy. The newer patio is a quality sturdy structure that feels like part of the house with recessed lighting and ceiling fans. Upstairs offers four spacious bedrooms with sliding door closets. The master is generously sized with a walk in closet, sliding door to a balcony for morning sun and coffee and a beautifully remodeled bathroom. The driveway allows for 3 cars across to park and possible RV parking along the side. The 2-car garage is extra wide and has plenty of room for storage including some built in shelves.
Location
State CA
County Los Angeles
Area 652 - Rowland Heights
Zoning LCA115000*
Interior
Interior Features Ceiling Fan(s), Granite Counters, Open Floorplan, Recessed Lighting, All Bedrooms Up, Primary Suite, Walk-In Closet(s)
Heating Central
Cooling Central Air
Flooring Carpet, Laminate
Fireplaces Type Gas, Wood Burning
Fireplace Yes
Appliance Dishwasher, Free-Standing Range, Gas Cooktop, Disposal, Gas Oven, Gas Range, Gas Water Heater, Microwave, Range Hood, Water Heater
Laundry In Garage
Exterior
Garage Concrete, Direct Access, Driveway, Driveway Up Slope From Street, Garage Faces Front, Garage, Garage Door Opener
Garage Spaces 2.0
Garage Description 2.0
Fence Block, Wood, Wrought Iron
Pool Black Bottom, Fenced, Filtered, Gunite, In Ground, Private
Community Features Curbs, Foothills, Gutter(s), Storm Drain(s), Street Lights
Utilities Available Cable Available, Electricity Connected, Natural Gas Connected, Phone Connected, Sewer Connected, Water Connected
View Y/N No
View None
Roof Type Composition
Porch Concrete, Covered, Front Porch, Patio
Attached Garage Yes
Total Parking Spaces 5
Private Pool Yes
Building
Lot Description Back Yard, Front Yard, Sprinklers In Front, Lawn, Landscaped, Rectangular Lot, Sprinklers Manual, Sprinklers On Side, Sprinkler System, Sloped Up, Yard
Faces East
Story 2
Entry Level Two
Foundation Slab
Sewer Public Sewer, Sewer Tap Paid
Water Public
Architectural Style Contemporary
Level or Stories Two
New Construction No
Construction Status Updated/Remodeled,Termite Clearance,Turnkey
Schools
Elementary Schools Shelyn
Middle Schools Alvarado
High Schools Rowland
School District Rowland Unified
Others
Senior Community No
Tax ID 8269029008
Security Features Security System
Acceptable Financing Cash, Cash to New Loan
Listing Terms Cash, Cash to New Loan
Financing Cash to New Loan
Special Listing Condition Standard
Read Less Info
Want to know what your home might be worth? Contact us for a FREE valuation!

Our team is ready to help you sell your home for the highest possible price ASAP

Bought with Phillip Le • Cinch Real Estate
GET MORE INFORMATION

Monique H. Ott-Beacham
Broker | License ID: DRE #01448692
Broker License ID: DRE #01448692





