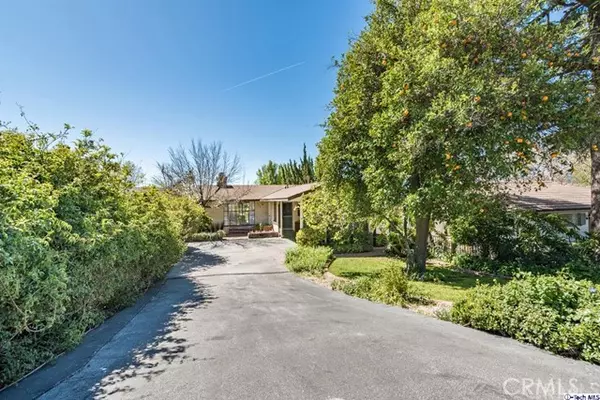For more information regarding the value of a property, please contact us for a free consultation.
Key Details
Sold Price $790,000
Property Type Single Family Home
Sub Type Single Family Residence
Listing Status Sold
Purchase Type For Sale
Square Footage 1,356 sqft
Price per Sqft $582
Subdivision Not Applicable-105
MLS Listing ID 319000863
Sold Date 05/14/19
Bedrooms 2
Full Baths 1
Three Quarter Bath 1
HOA Y/N No
Year Built 1952
Lot Size 6,364 Sqft
Property Description
Welcome to this charming home in La Cresenta located on a private street nestled in the Foothills. Your very own mountain retreat. This floor plan is open with a spacious living room, lots of windows, beautiful brick fireplace and a generous dining area. The kitchen offers custom wood cabinetry, a garden window and a pass-through window that could be used as a breakfast bar. Stunning wood beamed ceiling throughout, a large 3/4 guest bath and direct access to a large deck with views. Great for entertaining, BBQ or just enjoying the peace and serenity of the Foothills. Downstairs are the two ample sized bedrooms, lots of natural lighting, a full bath, plus laundry and storage area. Direct access to the side/rear yard and patio deck space for enjoying the outdoors. Amenities include original hardwood flooring, central heat/air, 2 decks, generous rear yard with shed for gardening storage. Fruit trees, carport and private setting complete this home. Don't forget your tree top and mountain views from almost every window. This is a great central location minutes from shopping & dining, Parks and Blue Ribbon schools.
Location
State CA
County Los Angeles
Area 635 - La Crescenta/Glendale Montrose & Annex
Zoning LCR11L
Rooms
Other Rooms Shed(s)
Interior
Interior Features Breakfast Bar, Ceiling Fan(s), Cathedral Ceiling(s), Separate/Formal Dining Room, High Ceilings, All Bedrooms Down
Heating Central
Cooling Central Air, Wall/Window Unit(s)
Flooring Carpet, Wood
Fireplaces Type Living Room, Raised Hearth
Fireplace Yes
Appliance Gas Oven, Refrigerator
Laundry Laundry Room
Exterior
Garage Carport, Driveway
Carport Spaces 1
Fence Chain Link, Wood
View Y/N Yes
View Mountain(s), Peek-A-Boo
Porch Brick, Deck
Parking Type Carport, Driveway
Attached Garage Yes
Private Pool No
Building
Lot Description Sprinklers Timer, Sprinkler System
Entry Level Two
Sewer Sewer Tap Paid
Architectural Style Traditional
Level or Stories Two
Additional Building Shed(s)
Others
Tax ID 5868009014
Acceptable Financing Cash to New Loan
Listing Terms Cash to New Loan
Financing Cash to New Loan
Special Listing Condition Standard
Read Less Info
Want to know what your home might be worth? Contact us for a FREE valuation!

Our team is ready to help you sell your home for the highest possible price ASAP

Bought with Helen Whang • Dilbeck Real Estate
GET MORE INFORMATION

Monique H. Ott-Beacham
Broker | License ID: DRE #01448692
Broker License ID: DRE #01448692





