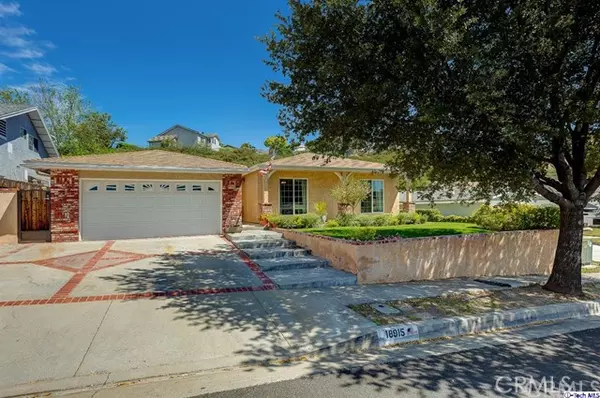For more information regarding the value of a property, please contact us for a free consultation.
Key Details
Sold Price $575,000
Property Type Single Family Home
Sub Type Single Family Residence
Listing Status Sold
Purchase Type For Sale
Square Footage 2,100 sqft
Price per Sqft $273
Subdivision Not Applicable-105
MLS Listing ID 319001644
Sold Date 06/12/19
Bedrooms 4
Full Baths 2
HOA Y/N No
Year Built 1968
Lot Size 7,270 Sqft
Property Description
The perfect home debuts! Want a forever home? Look no further than 18915 Ermine Street located in Santa Clarita. Inside this 4 bedrooM plus den/office, 2 bathroom Turnkey home find an open floor-plan boasting 2,100-SQFT of living space, laminate flooring with baseboard moldings, high vaulted ceilings, crown moldings, central A/C and heating, as well as double pane windows and a fireplace in the living room. Open to the living room is a kitchen where you have stone tile flooring, stainless-steel appliances, and well-crafted cabinetry. Bedrooms in the home are complete with plush carpet flooring and lots of natural light. The Master bedroom nestled under a vaulted ceiling offers a large walk in-closet, private patio access and a private bathroom equipped with a walk-in shower, a soaking tube, plus dual vanities. A entertainers' delight! The back-yard features the ideal setting with an open patio, lush green lawn, play area and a charming step up patio with a pergola surrounded by an abundance of fresh greenery, perfect for hosting diner parties or intimate gatherings with guests.
Location
State CA
County Los Angeles
Area Can1 - Canyon Country 1
Zoning SCUR2
Interior
Interior Features Breakfast Bar, Built-in Features, Ceiling Fan(s), Crown Molding, Cathedral Ceiling(s), Separate/Formal Dining Room, High Ceilings, Recessed Lighting, Storage, Walk-In Closet(s)
Cooling Central Air
Flooring Carpet, Wood
Fireplaces Type Decorative, Living Room, Wood Burning
Fireplace Yes
Appliance Counter Top, Gas Oven, Microwave, Range
Exterior
Garage Spaces 2.0
Garage Description 2.0
View Y/N Yes
View Trees/Woods
Porch Open, Patio
Attached Garage Yes
Total Parking Spaces 2
Private Pool No
Building
Lot Description Back Yard, Front Yard, Lawn
Entry Level One
Sewer Unknown
Water Public
Level or Stories One
Others
Tax ID 2802033002
Acceptable Financing Cash, Cash to New Loan, Conventional
Listing Terms Cash, Cash to New Loan, Conventional
Financing Conventional
Special Listing Condition Standard
Read Less Info
Want to know what your home might be worth? Contact us for a FREE valuation!

Our team is ready to help you sell your home for the highest possible price ASAP

Bought with Antonio Pina • TruLine Realty
GET MORE INFORMATION
Monique H. Ott-Beacham
Broker | License ID: DRE #01448692
Broker License ID: DRE #01448692





