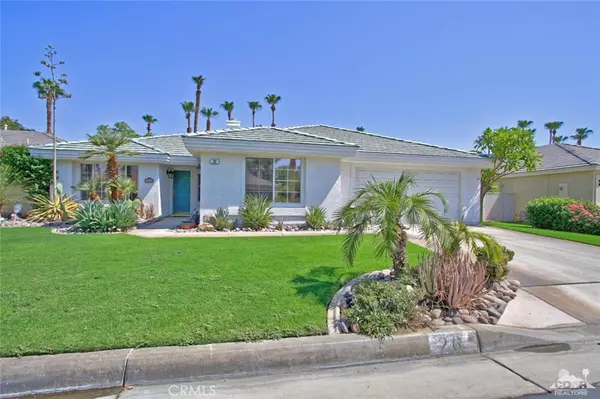For more information regarding the value of a property, please contact us for a free consultation.
Key Details
Sold Price $459,000
Property Type Single Family Home
Sub Type Single Family Residence
Listing Status Sold
Purchase Type For Sale
Square Footage 2,002 sqft
Price per Sqft $229
Subdivision Belmonte Estates
MLS Listing ID 218021738DA
Sold Date 10/05/18
Bedrooms 3
Full Baths 2
Condo Fees $115
HOA Fees $115/mo
HOA Y/N Yes
Year Built 1996
Lot Size 9,147 Sqft
Property Description
Welcome to Belmonte Estates across the street from Marriott Desert Springs Resort!! Great floorplan offering 3 bedrooms and 3 baths! Third bedroom,(now being used as an office) has its own ensuite bath and direct access to outside. Beautiful kitchen with center island, granite countertops and is adjacent to a very spacious family room! BUILT IN'S EVERYWHERE! Plantation Shutters throughout! Solar Tubes, and NEW Leased Solar System!! No more high electric bills here!! Incredible backyard with LUSH Landscaping, Pool, Spa, Gazebo with Bougainvilla overflowing!! Built in Barbeque Island! It feels like you are on vacation everyday!!! Fantastic Palm Desert location close to shopping, schools, golf, fine restaurants and so much more!! Best of all LOW HOA's only $115 per month!! Be sure to watch the Virtual Tour!! Don't miss this one!! Come take a look before someone else snatches it up!!
Location
State CA
County Riverside
Area 324 - East Palm Desert
Rooms
Other Rooms Gazebo
Interior
Interior Features Breakfast Bar, Built-in Features, Separate/Formal Dining Room, Recessed Lighting, Primary Suite, Walk-In Closet(s)
Heating Forced Air, Natural Gas
Cooling Central Air
Flooring Carpet, Concrete, Tile
Fireplaces Type Family Room, See Through
Fireplace Yes
Appliance Dishwasher, Electric Oven, Gas Cooking, Gas Cooktop, Disposal, Microwave, Refrigerator
Exterior
Garage Direct Access, Garage
Garage Spaces 2.0
Garage Description 2.0
Pool Gunite, In Ground
Community Features Gated
Utilities Available Cable Available
Amenities Available Pet Restrictions
View Y/N Yes
View Peek-A-Boo, Pool
Roof Type Concrete,Tile
Porch Concrete, Covered
Parking Type Direct Access, Garage
Attached Garage Yes
Total Parking Spaces 2
Private Pool Yes
Building
Foundation Slab
Additional Building Gazebo
New Construction No
Others
HOA Name Albert Management
Senior Community No
Tax ID 632400013
Security Features Security Gate,Gated Community
Acceptable Financing Cash, Cash to New Loan, Conventional
Listing Terms Cash, Cash to New Loan, Conventional
Financing Conventional
Special Listing Condition Standard
Read Less Info
Want to know what your home might be worth? Contact us for a FREE valuation!

Our team is ready to help you sell your home for the highest possible price ASAP

Bought with Camille Pfeifer • Bennion Deville Homes
GET MORE INFORMATION

Monique H. Ott-Beacham
Broker | License ID: DRE #01448692
Broker License ID: DRE #01448692





