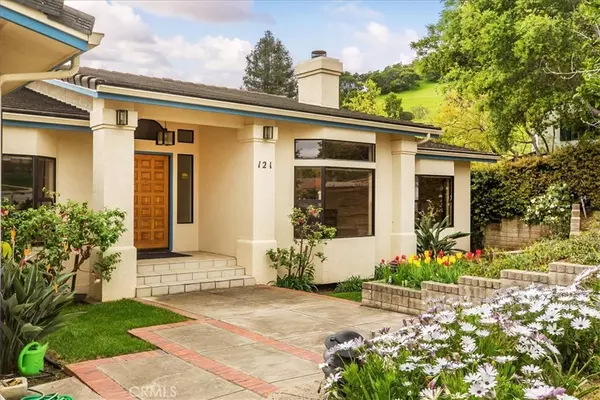For more information regarding the value of a property, please contact us for a free consultation.
Key Details
Sold Price $1,200,000
Property Type Single Family Home
Sub Type Single Family Residence
Listing Status Sold
Purchase Type For Sale
Square Footage 4,236 sqft
Price per Sqft $283
Subdivision Other (Othr)
MLS Listing ID SP19035568
Sold Date 10/07/19
Bedrooms 5
Full Baths 5
HOA Y/N No
Year Built 1990
Lot Size 0.300 Acres
Property Description
Wow! Price reduced on this beautiful Ferrini Heights custom home at the top of a very desirable cul de sac. This five bedroom, five bath home provides a versatile floor plan. Entering the home on the street level, you will find a formal living with a stunning fireplace and dining room, both with polished wood floors. The well-designed kitchen opens to a smaller dining area and spacious family room with a second fireplace, enjoying views of private landscaped yard,mature fruit trees, open space beyond and Bishop's Peak. The well-appointed master suite and two additional bedrooms and two baths plus the laundry room are this level. Downstairs you will find a large bonus room with a wet bar and 3/4 bath, plus a guest wing with 2 bedrooms, a bath and a separate entrance, ideal for a nanny, granny, or pampered guests. This home has a 3-car attached garage. Very well-maintained with a recently painted exterior. Ferrini Heights is a highly sought-after neighborhood of custom homes on large lots, close to Cal Poly and downtown San Luis Obispo.
Location
State CA
County San Luis Obispo
Area Slo - San Luis Obispo
Zoning R1
Rooms
Main Level Bedrooms 3
Interior
Interior Features Built-in Features, Cathedral Ceiling(s), Bar, Bedroom on Main Level, Main Level Master
Heating Central, Forced Air, Natural Gas
Cooling None
Flooring Tile, Wood
Fireplaces Type Family Room, Gas Starter, Living Room
Fireplace Yes
Appliance Electric Oven, Gas Cooktop, Tankless Water Heater
Laundry Inside, Laundry Room
Exterior
Garage Spaces 3.0
Garage Description 3.0
Pool None
Community Features Hiking, Sidewalks
Utilities Available Electricity Connected, Natural Gas Connected, Sewer Connected
View Y/N Yes
View Park/Greenbelt, Hills
Attached Garage Yes
Total Parking Spaces 3
Private Pool No
Building
Lot Description Cul-De-Sac, Sloped Down, Landscaped
Story Two
Entry Level Two
Sewer Public Sewer
Water Public
Architectural Style Contemporary
Level or Stories Two
New Construction No
Schools
School District San Luis Coastal Unified
Others
Senior Community No
Tax ID 052520051
Acceptable Financing Cash to New Loan
Listing Terms Cash to New Loan
Financing Cash
Special Listing Condition Standard
Read Less Info
Want to know what your home might be worth? Contact us for a FREE valuation!

Our team is ready to help you sell your home for the highest possible price ASAP

Bought with Sandra Lee • Compass
GET MORE INFORMATION

Monique H. Ott-Beacham
Broker | License ID: DRE #01448692
Broker License ID: DRE #01448692





