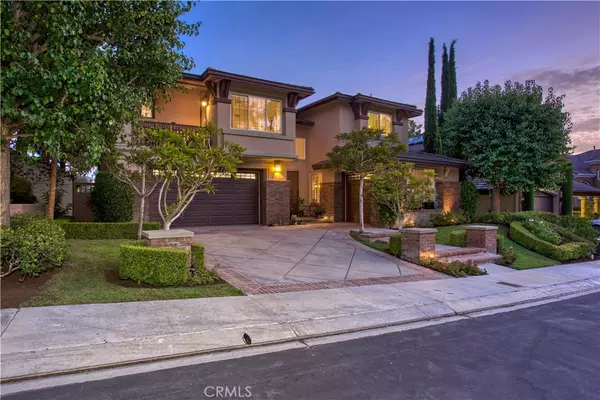For more information regarding the value of a property, please contact us for a free consultation.
Key Details
Sold Price $1,160,000
Property Type Single Family Home
Sub Type Single Family Residence
Listing Status Sold
Purchase Type For Sale
Square Footage 3,146 sqft
Price per Sqft $368
Subdivision Tanglewood (Tang)
MLS Listing ID OC19189537
Sold Date 10/07/19
Bedrooms 4
Full Baths 3
Condo Fees $225
HOA Fees $225/mo
HOA Y/N Yes
Year Built 1998
Lot Size 6,098 Sqft
Property Description
Nestled on a single loaded street within the gaurded gates of Coto, this spectacular 4 bed 3 bath home rests perfectly on the perimeter of Coto de Caza's Award Winning Golf Course. Experience true serenity in the comfort of your own home w/ magnificent sunset views every evening. Striking curb appeal boasts beautiful red brick accents and mature landscaping. Enter through double doors to find an elegant formal living room and dining room on your right hand side. Follow the stunning hardwood floors throughout the lower level to find a gorgeous living room w/ soaring two-story ceilings. Gourmet kitchen is a chef's dream with stainless steel appliances, built-in gas range cooktop, double oven, center island & plenty of cabinetry for storage. Downstairs includes a bedroom with double French doors that lead to the backyard and a full bath. Ascend to the upper level where you will find a tranquil loft area that is perfect for relaxation. The master suite is the ultimate getaway with its own retreat and private balcony to admire the lovely views. Spa-like master bath boasts double sinks, walk-in shower and freestanding soaking tub. Two secondary bedrooms & a private laundry room complete the second story. The backyard is an amazing place to entertain guests with a private seating area & built-in fire pit. Other details include brand new carpet, updated kitchen with new counters, and new paint. This home will not stay on the market for long! Call today to schedule a private showing.
Location
State CA
County Orange
Area Cc - Coto De Caza
Rooms
Main Level Bedrooms 1
Interior
Interior Features Crown Molding, High Ceilings, Recessed Lighting, Two Story Ceilings, Bedroom on Main Level, Loft, Walk-In Pantry, Walk-In Closet(s)
Heating Forced Air
Cooling Central Air
Flooring Carpet, Wood
Fireplaces Type Living Room
Fireplace Yes
Appliance Built-In Range, Double Oven, Dishwasher, Gas Cooktop, Gas Range, Microwave, Refrigerator
Laundry Inside, Laundry Room, Upper Level
Exterior
Garage Driveway, Garage, Garage Door Opener
Garage Spaces 3.0
Garage Description 3.0
Pool None
Community Features Biking, Curbs, Golf, Hiking, Horse Trails, Street Lights, Suburban, Sidewalks, Gated
Utilities Available Cable Connected, Electricity Connected, Natural Gas Connected, Phone Connected, Sewer Connected, Water Connected
Amenities Available Controlled Access, Sport Court, Golf Course, Horse Trail(s), Picnic Area, Playground, Security, Tennis Court(s), Trail(s)
View Y/N Yes
View Golf Course, Hills, Panoramic, Trees/Woods
Parking Type Driveway, Garage, Garage Door Opener
Attached Garage Yes
Total Parking Spaces 3
Private Pool No
Building
Lot Description Front Yard, Lawn, Landscaped, Sprinkler System
Story Two
Entry Level Two
Sewer Public Sewer
Water Public
Level or Stories Two
New Construction No
Schools
Elementary Schools Wagon Wheel
Middle Schools Las Flores
High Schools Tesoro
School District Capistrano Unified
Others
HOA Name CZ Master
Senior Community No
Tax ID 77819116
Security Features Gated with Guard,Gated Community
Acceptable Financing Cash, Cash to New Loan, Conventional
Horse Feature Riding Trail
Listing Terms Cash, Cash to New Loan, Conventional
Financing Conventional
Special Listing Condition Standard
Read Less Info
Want to know what your home might be worth? Contact us for a FREE valuation!

Our team is ready to help you sell your home for the highest possible price ASAP

Bought with Kimber Wuerfel • RE/MAX Select One
GET MORE INFORMATION

Monique H. Ott-Beacham
Broker | License ID: DRE #01448692
Broker License ID: DRE #01448692





