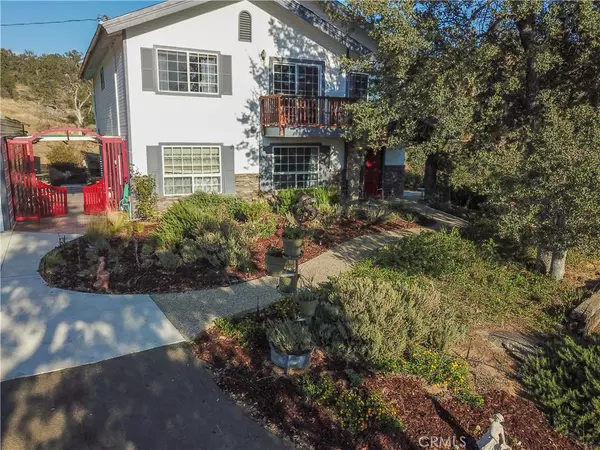For more information regarding the value of a property, please contact us for a free consultation.
Key Details
Sold Price $299,900
Property Type Single Family Home
Sub Type SingleFamilyResidence
Listing Status Sold
Purchase Type For Sale
Square Footage 2,320 sqft
Price per Sqft $129
MLS Listing ID FR19213232
Sold Date 10/21/19
Bedrooms 3
Full Baths 2
Condo Fees $1,650
HOA Fees $137/ann
HOA Y/N Yes
Year Built 1995
Lot Size 3.210 Acres
Property Description
Lovely custom home with character & charm. Front arched entry with stacked stone. An abundance of natural light inside. Your cozy living room has engineered hardwood flooring. There is a master bedroom downstairs w/Jacuzzi bath. The kitchen has black granite tile counter tops w/custom cabinetry & lighting & cultured marble flooring. Upstairs you will find a cozy office area & second living area w/propane fireplace. There is a 2nd bedroom and Grand Master Suite w/double entry doors. This room is your couple getaway with vaulted ceilings an area for office or sewing space, plus a sitting space & bedroom space. Enjoy 3 wonderful outdoor spaces, a 24'x24' colored cement patio downstairs in back with gazebo, a 24'x24' deck is upstairs off the office, a deck off of your master suite. There is also a nice breezeway with stamped cement to enjoy those afternoon breezes. Detached 720 sq ft garage/shop & roof of the home were done in 2016. A 8'x15' storage building w/solar lighting. Exterior of home was painted in 2018 & driveway paved in 2017. So much to tell you, Please just come & see!
Location
State CA
County Madera
Zoning MHA
Rooms
Main Level Bedrooms 1
Interior
Interior Features BuiltinFeatures, CeilingFans, HighCeilings, OpenFloorplan, TileCounters, TrackLighting, BedroomonMainLevel, GalleyKitchen, Workshop
Heating Central
Cooling CentralAir
Flooring Carpet, Tile, Wood
Fireplaces Type Den
Fireplace Yes
Appliance Dishwasher
Laundry InGarage
Exterior
Garage Driveway
Garage Spaces 2.0
Garage Description 2.0
Fence None
Pool Association
Community Features Foothills, Golf, Hiking, HorseTrails
Utilities Available ElectricityAvailable, PhoneAvailable, WaterAvailable
Amenities Available GolfCourse, Pool, TennisCourts
View Y/N Yes
View Hills, Mountains, TreesWoods
Roof Type Composition
Porch RearPorch, Concrete, Covered, Deck, FrontPorch, Patio
Parking Type Driveway
Attached Garage No
Total Parking Spaces 4
Private Pool No
Building
Lot Description Item01UnitAcre, GentleSloping, Landscaped
Story 2
Entry Level Two
Sewer AerobicSeptic
Water Public
Architectural Style Custom
Level or Stories Two
New Construction No
Schools
School District Chawanakee Unified
Others
HOA Name YLOA
Senior Community Yes
Tax ID 093080026
Acceptable Financing Cash, Conventional, FHA
Horse Feature RidingTrail
Listing Terms Cash, Conventional, FHA
Financing Cash
Special Listing Condition Standard
Read Less Info
Want to know what your home might be worth? Contact us for a FREE valuation!

Our team is ready to help you sell your home for the highest possible price ASAP

Bought with Desiree Foxen • Foxen Realty
GET MORE INFORMATION

Monique H. Ott-Beacham
Broker | License ID: DRE #01448692
Broker License ID: DRE #01448692





