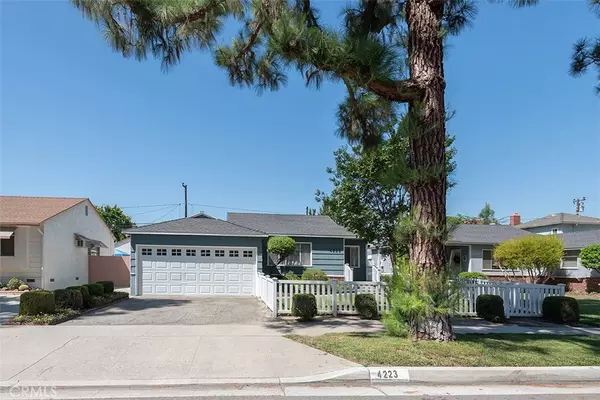For more information regarding the value of a property, please contact us for a free consultation.
Key Details
Sold Price $617,000
Property Type Single Family Home
Sub Type Single Family Residence
Listing Status Sold
Purchase Type For Sale
Square Footage 1,229 sqft
Price per Sqft $502
Subdivision Carson Park/Lakewood (Clk)
MLS Listing ID PV19220689
Sold Date 10/25/19
Bedrooms 2
Full Baths 1
HOA Y/N No
Year Built 1952
Lot Size 5,227 Sqft
Property Description
This charming, upgraded home is ideally situated on beautiful tree-lined street in the desirable Carson Park neighborhood of Lakewood. The light-filled living room enjoys large picture window and separate dining area. The kitchen offers wood cabinets, tile counters and floors, garden window and breakfast bar. An over-sized bathroom has been upgraded with new vanity, granite counter top & convenient built-in cabinet. There is a separate laundry area off the kitchen - washer & dryer included. The spacious step-down family room with high open beamed ceilings, "wood-like" tile floors & gas fireplace is a perfect addition to the home. A private backyard with covered patio & grass area completes this home with plenty of space to enjoy life, entertain and play. Other features of this darling home include refinished wood floors, central heating and A/C, timed sprinkler system, enclosed side yard and 2 car garage. Located in the heart of Lakewood - it's an easy stroll to Heartwell Park and Golf Course and is within close proximity to Long Beach Towne Center.
Location
State CA
County Los Angeles
Area 25 - Carson Park
Zoning LKR1YY
Rooms
Main Level Bedrooms 2
Interior
Interior Features Beamed Ceilings, Block Walls, Ceiling Fan(s), Tile Counters
Heating Central
Cooling Central Air
Flooring Tile, Wood
Fireplaces Type Family Room
Fireplace Yes
Appliance Gas Range
Laundry Inside
Exterior
Garage Driveway, Garage
Garage Spaces 2.0
Garage Description 2.0
Pool None
Community Features Street Lights, Sidewalks
View Y/N No
View None
Porch Concrete, Covered
Parking Type Driveway, Garage
Attached Garage Yes
Total Parking Spaces 2
Private Pool No
Building
Lot Description Back Yard, Front Yard, Sprinklers In Rear, Sprinklers In Front, Lawn, Level, Sprinklers Timer
Story 1
Entry Level One
Foundation Raised
Sewer Public Sewer
Water Public
Architectural Style Ranch
Level or Stories One
New Construction No
Schools
School District Long Beach Unified
Others
Senior Community No
Tax ID 7062027017
Acceptable Financing Cash, Conventional, FHA, VA Loan
Listing Terms Cash, Conventional, FHA, VA Loan
Financing Conventional
Special Listing Condition Standard
Read Less Info
Want to know what your home might be worth? Contact us for a FREE valuation!

Our team is ready to help you sell your home for the highest possible price ASAP

Bought with Kathie Evans • Re/Max College Park Realty
GET MORE INFORMATION

Monique H. Ott-Beacham
Broker | License ID: DRE #01448692
Broker License ID: DRE #01448692





