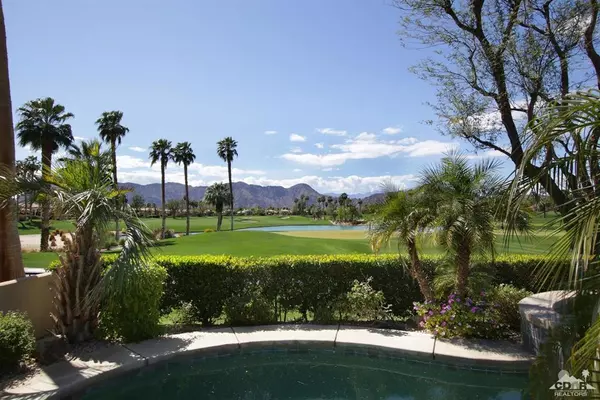For more information regarding the value of a property, please contact us for a free consultation.
Key Details
Sold Price $885,000
Property Type Single Family Home
Sub Type Single Family Residence
Listing Status Sold
Purchase Type For Sale
Square Footage 2,635 sqft
Price per Sqft $335
Subdivision Rancho La Quinta Cc
MLS Listing ID 218011862DA
Sold Date 11/01/18
Bedrooms 3
Full Baths 3
Half Baths 1
Condo Fees $775
HOA Fees $64/ann
HOA Y/N Yes
Year Built 2003
Lot Size 8,276 Sqft
Property Description
Price Adjustment! Be amazed by the remarkable panoramic western mountain views from this spectacular Encanto I home. Nestled amidst the beauty of the Jerry Pate course, overlooking the fourth green and across a tranquil lake to the fifth fairway, this popular and spacious great room plan creates a soft contemporary flair. Special features include distinctive custom window treatments, rich travertine floors and custom wood built-ins. The gourmet kitchen has a center island, granite counter tops and an impressive array of stainless steel appliances. Three bedrooms plus an office. Double car garage, plus golf cart garage with epoxy floors. Office has sleeper sofa for additional sleeping. Outdoor you will find the pool, raised spa, built in barbecue and conversation area with a fire pit.
Location
State CA
County Riverside
Area 313 - La Quinta South Of Hwy 111
Interior
Interior Features Wet Bar, Breakfast Bar, Built-in Features, Cathedral Ceiling(s), Separate/Formal Dining Room, High Ceilings, Recessed Lighting, Wired for Sound, Main Level Primary, Primary Suite, Walk-In Closet(s)
Heating Central, Forced Air, Natural Gas
Cooling Central Air
Flooring Carpet
Fireplaces Type Gas, Great Room, Outside
Fireplace Yes
Appliance Dishwasher, Disposal, Refrigerator, Trash Compactor
Laundry Laundry Room
Exterior
Exterior Feature Barbecue, Fire Pit
Parking Features Direct Access, Driveway, Garage, Golf Cart Garage
Garage Spaces 3.0
Garage Description 3.0
Fence Block, Wrought Iron
Pool Electric Heat, In Ground, Pebble
Community Features Gated
Utilities Available Cable Available
Amenities Available Clubhouse, Fitness Center, Golf Course, Maintenance Grounds, Barbecue, Security, Tennis Court(s), Trash, Cable TV
View Y/N Yes
View Golf Course, Lake, Mountain(s)
Roof Type Concrete,Tile
Porch Covered
Attached Garage Yes
Total Parking Spaces 3
Private Pool Yes
Building
Lot Description Back Yard, Front Yard, On Golf Course, Sprinklers Timer
Story One
Entry Level One
Foundation Slab
Architectural Style Spanish
Level or Stories One
New Construction No
Schools
School District Desert Sands Unified
Others
Senior Community No
Tax ID 602380006
Security Features Gated Community,24 Hour Security
Acceptable Financing Cash, Cash to New Loan, Conventional
Listing Terms Cash, Cash to New Loan, Conventional
Financing Conventional
Special Listing Condition Standard
Read Less Info
Want to know what your home might be worth? Contact us for a FREE valuation!

Our team is ready to help you sell your home for the highest possible price ASAP

Bought with Mary Williams • California Lifestyle Realty
GET MORE INFORMATION
Monique H. Ott-Beacham
Broker | License ID: DRE #01448692
Broker License ID: DRE #01448692





