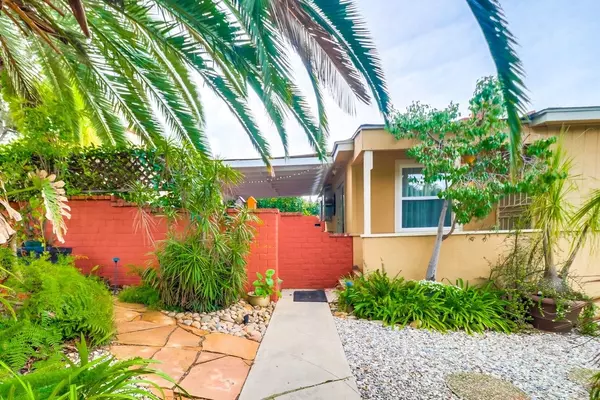For more information regarding the value of a property, please contact us for a free consultation.
Key Details
Sold Price $440,000
Property Type Single Family Home
Sub Type SingleFamilyResidence
Listing Status Sold
Purchase Type For Sale
Square Footage 1,040 sqft
Price per Sqft $423
Subdivision La Mesa
MLS Listing ID 190009111
Sold Date 03/26/19
Bedrooms 3
Full Baths 1
HOA Y/N No
Year Built 1947
Property Description
View Virtual Tour for a floor-plan of the home from the lush tropical oasis exterior to the welcoming cozy interior, you’ll be glad you made this gem in La Mesa your home. As you step inside the front door, you’ll be impressed with the beautiful hardwood floors, stone tile fireplace and built-in entertainment center. Grab a book while you sit back and relax in front of your picturesque window which allows natural sunlight in to set your home aglow. See supplement The chef in your family will be delighted to cook in the galley-style kitchen with gleaming white cabinets, garden air windows, and ample counter space that transitions seamlessly to the spacious dining room. As each evening comes to an end, everyone can retire to their own bedroom sanctuary complete with ceiling fans, recessed lighting and generous closets. One of the bedrooms has a temporary wall which can be kept for separation for an office or removed for an expanded bedroom. The bathroom is centrally located and boasts tile flooring, vanity with tile back splash, over-sized medicine cabinet, low flow commode and tub/shower combo for your convenience. You’ll make lots of memories playing with your children and furry friends in your private backyard which includes a turf lawn, pet ramp, plenty of room for entertaining and partial city views.. Neighborhoods: La Mesa Equipment: Garage Door Opener, Shed(s), Water Filtration Other Fees: 0 Sewer: Sewer Connected Topography: GSL
Location
State CA
County San Diego
Area 91941 - La Mesa
Interior
Interior Features BedroomonMainLevel
Heating FloorFurnace, NaturalGas
Cooling WallWindowUnits
Flooring Tile, Wood
Fireplaces Type LivingRoom
Fireplace Yes
Appliance Dishwasher, GasCooking, Disposal, GasWaterHeater, IceMaker, Microwave, Refrigerator
Laundry WasherHookup, GasDryerHookup, InKitchen
Exterior
Garage Driveway
Garage Spaces 2.0
Garage Description 2.0
Fence Wood
Pool None
View Y/N Yes
View Neighborhood
Roof Type Composition
Porch Covered
Parking Type Driveway
Total Parking Spaces 4
Private Pool No
Building
Story 1
Entry Level One
Level or Stories One
Others
Tax ID 4741701400
Acceptable Financing Cash, Conventional, FHA, VALoan
Listing Terms Cash, Conventional, FHA, VALoan
Financing Conventional
Read Less Info
Want to know what your home might be worth? Contact us for a FREE valuation!

Our team is ready to help you sell your home for the highest possible price ASAP

Bought with John Reeves • Reef Point Realty, Inc
GET MORE INFORMATION

Monique H. Ott-Beacham
Broker | License ID: DRE #01448692
Broker License ID: DRE #01448692





