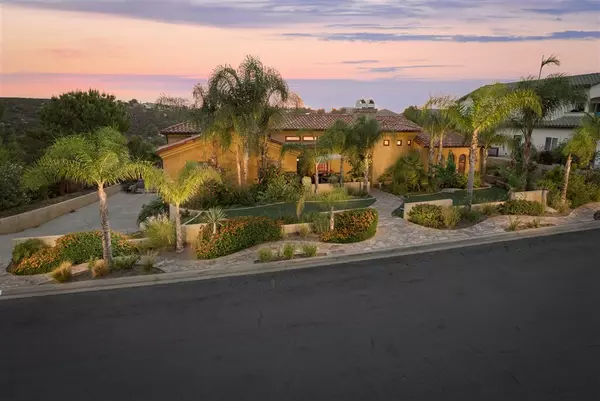For more information regarding the value of a property, please contact us for a free consultation.
Key Details
Sold Price $840,000
Property Type Single Family Home
Sub Type Single Family Residence
Listing Status Sold
Purchase Type For Sale
Square Footage 4,656 sqft
Price per Sqft $180
Subdivision Ramona
MLS Listing ID 180042044
Sold Date 01/02/19
Bedrooms 4
Full Baths 3
Half Baths 2
Condo Fees $104
HOA Fees $104/mo
HOA Y/N Yes
Year Built 2004
Lot Size 0.680 Acres
Property Description
This amazing custom Villa was inspired by a trip to Italy. It draws you from the busyness of life to your private retreat. As you walk the stone path surrounded by lush drought tolerant foliage into the walled courtyard you arrive at the entrance adorned with a gorgeous wood hammered door and arched entry. Looking out across the front yard enjoy the unobstructed views of the national forest. The gourmet kitchen features Viking appliances refrigerator, microwave, stove, hood and oven as well as a butler’s pantry. Dual Fisher-Paykel dishwashers are a must while preparing your masterpiece meals. The kitchen boasts a large island with seating up to 6 or step into the formal dining room while you enjoy a meal looking across the valley. The first large bedroom has a private bath. The second large bedroom has a private bath with balcony. The spacious master suite you may not want to leave, light the fire place, soak in the spa/tub or step into the separate stone faced shower. A walk-in closet accents this sanctuary. Step out onto the patio where you can warm up on a cold evening at the dual sided fireplace or continue across into what is currently the game room/movie room. This bonus room could suit many possibilities such as an art studio, craft room, man cave, it’s up to you. The enormous main living area has a large beautiful fireplace with custom mantel, custom wood book shelves, and flows nicely into the kitchen area. Jump in your golf cart and zip out of your 3 car garage to the 18 hole San Vicente Golf Course down the street. Did we mention the views? Come see and enjoy. This community features events and recreation for the whole family. There are 2 swimming pools, family parks, golf, tennis, equestrian and western horse centers or walk/hike trails to your heart’s desire.. Neighborhoods: San Diego Country Estates Architectural Style: Custom Built View: Custom Built Complex Features: , Equipment: Water Filtration Other Fees: 0 Sewer: Sewer Conne...
Location
State CA
County San Diego
Area 92065 - Ramona
Zoning R-1:SINGLE
Rooms
Basement Sump Pump
Interior
Interior Features Beamed Ceilings, Built-in Features, Balcony, Granite Counters, Pantry
Heating Forced Air, Propane, Zoned
Cooling Central Air, Zoned
Flooring Tile
Fireplaces Type Den, Living Room, Master Bedroom, Outside
Fireplace Yes
Appliance Built-In Range, Dishwasher, Propane Cooking, Refrigerator, Tankless Water Heater
Laundry Electric Dryer Hookup, Laundry Room, Propane Dryer Hookup
Exterior
Garage Concrete, Driveway
Garage Spaces 3.0
Garage Description 3.0
Fence Partial
Pool None, Association
Amenities Available Call for Rules, Golf Course, Horse Trail(s), Picnic Area, Pool, Trail(s)
View Y/N Yes
View Golf Course
Porch Concrete, See Remarks
Parking Type Concrete, Driveway
Total Parking Spaces 6
Private Pool No
Building
Lot Description Sprinkler System
Story 3
Entry Level Three Or More
Architectural Style Other
Level or Stories Three Or More
Others
HOA Name San Diego Country Estates
Tax ID 2886723400
Acceptable Financing Cash, Conventional, Cal Vet Loan, FHA, VA Loan
Listing Terms Cash, Conventional, Cal Vet Loan, FHA, VA Loan
Financing Conventional
Read Less Info
Want to know what your home might be worth? Contact us for a FREE valuation!

Our team is ready to help you sell your home for the highest possible price ASAP

Bought with Amy Cook • Coastal Premier Properties
GET MORE INFORMATION

Monique H. Ott-Beacham
Broker | License ID: DRE #01448692
Broker License ID: DRE #01448692





