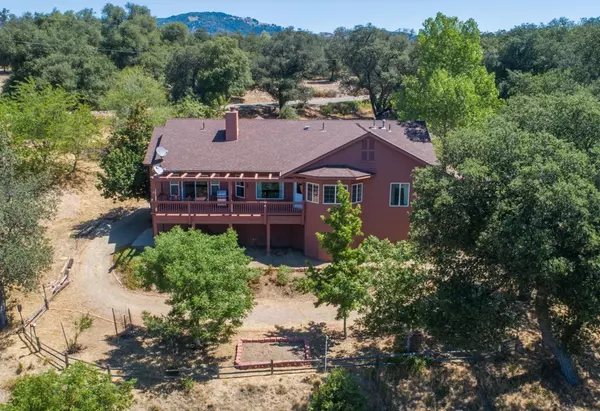For more information regarding the value of a property, please contact us for a free consultation.
Key Details
Sold Price $539,000
Property Type Single Family Home
Sub Type Single Family Residence
Listing Status Sold
Purchase Type For Sale
Square Footage 2,066 sqft
Price per Sqft $260
Subdivision Julian
MLS Listing ID 180044401
Sold Date 05/13/19
Bedrooms 3
Full Baths 2
Condo Fees $5
Construction Status Turnkey
HOA Fees $5
HOA Y/N Yes
Year Built 2005
Lot Size 2.580 Acres
Property Description
Inviting and pleasant home located on 2.5 acres in Wynola Estates. Great sunset views & majestic oaks. The open floor plan, single story house has a den that can serve as a 3rd bedroom. The gourmet kitchen has an island, a bar for extra seating, a breakfast nook with views, tons of cabinets, solid surface counter tops and a walk-in pantry. Truly a chef's delight. Don't miss the his and hers closets in the master bedroom! The 1000 SF basement is huge sporting a great workshop area and tons of storage. This is the most inviting and pleasant home for sale in the Wynola Estates area of Julian and Santa Ysabel. There are great sunset views & majestic oaks on this 2.5 acre property. Enjoy living in the country in a lovely neighborhood of large parcels, views and tranquility. This open floor plan home is a single story with a den that can serve as a 3rd bedroom. The gourmet kitchen has an island, a bar for extra seating, a breakfast nook with views, tons of cabinets, solid surface counter tops and a walk-in pantry. Truly a chef's delight. Don't miss the his and hers closets in the master bedroom! The 1000 SF basement is huge sporting a great workshop area and tons of storage. This home shows pride of ownership in every way. Make it yours and start the life you've been dreaming of.. Neighborhoods: Wynola Estates Architectural Style: Custom Built View: Custom Built Equipment: Dryer, Washer Other Fees: 40 Sewer: Septic Installed Topography: GSL
Location
State CA
County San Diego
Area 92070 - Santa Ysabel
Interior
Interior Features Balcony, Ceiling Fan(s), Main Level Master, Walk-In Closet(s)
Heating Forced Air, Fireplace(s), Propane
Cooling Central Air, Electric
Flooring Carpet
Fireplaces Type Family Room, Wood Burning
Fireplace Yes
Appliance Dishwasher, Disposal, Propane Cooking, Propane Water Heater, Refrigerator
Laundry Electric Dryer Hookup, Laundry Room
Exterior
Parking Features Circular Driveway, Driveway, Garage, Garage Door Opener
Garage Spaces 2.0
Garage Description 2.0
Fence None
Pool Heated, None
Utilities Available Propane, Water Connected
View Y/N Yes
View Mountain(s), Panoramic
Roof Type Composition
Total Parking Spaces 6
Private Pool No
Building
Lot Description Drip Irrigation/Bubblers
Story 1
Entry Level One
Level or Stories One
Construction Status Turnkey
Others
HOA Name Wynola Estate
Tax ID 24822011
Acceptable Financing Cash, Conventional, Cal Vet Loan, FHA, VA Loan
Listing Terms Cash, Conventional, Cal Vet Loan, FHA, VA Loan
Financing Conventional
Read Less Info
Want to know what your home might be worth? Contact us for a FREE valuation!

Our team is ready to help you sell your home for the highest possible price ASAP

Bought with Carre St Andre • Sage Real Estate Co
GET MORE INFORMATION
Monique H. Ott-Beacham
Broker | License ID: DRE #01448692
Broker License ID: DRE #01448692





