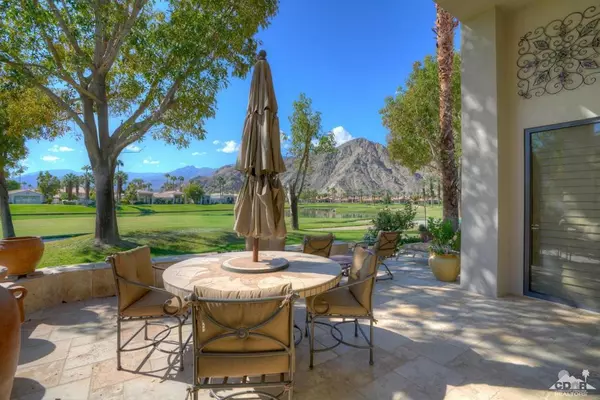For more information regarding the value of a property, please contact us for a free consultation.
Key Details
Sold Price $520,000
Property Type Condo
Sub Type Condominium
Listing Status Sold
Purchase Type For Sale
Square Footage 2,472 sqft
Price per Sqft $210
Subdivision Pga Palmer Private
MLS Listing ID 218027582DA
Sold Date 10/31/18
Bedrooms 3
Full Baths 3
Condo Fees $567
Construction Status Additions/Alterations,Updated/Remodeled
HOA Fees $567/mo
HOA Y/N Yes
Year Built 1991
Lot Size 3,785 Sqft
Property Description
Wow! What a location! South facing Champion 9 on the 4th fairway of the Palmer course at PGA West with lake & spectacular day & night-lit mountain views. This reconfigured & flexible floor plan is currently set up with 2 en suite master bedrooms, a den with sofa bed & adjacent bath + an art studio/office with a murphy bed. Extensive upgrades to the kitchen, baths & flooring with added baseboards, crown molding, custom drapes, plantation shutters, solid core wood doors, and a beautiful extended patio with built-in BBQ area & fire pit. Enjoy desert living from both in & outside this home. PGA West offers 3 public & 3 private golf courses + on-site dining with shopping, hiking & biking trails, music festivals & lots of other great restaurants just minutes away.
Location
State CA
County Riverside
Area 313 - La Quinta South Of Hwy 111
Interior
Interior Features Built-in Features, Crown Molding, Separate/Formal Dining Room, Furnished, High Ceilings, Recessed Lighting, Storage, Bar, Primary Suite, Walk-In Pantry, Walk-In Closet(s)
Heating Forced Air
Cooling Central Air
Flooring Tile
Fireplaces Type Gas, Living Room
Fireplace Yes
Appliance Dishwasher, Disposal, Microwave, Refrigerator, Vented Exhaust Fan
Laundry Laundry Room
Exterior
Exterior Feature Barbecue
Garage Direct Access, Driveway, Garage, Side By Side
Garage Spaces 2.0
Garage Description 2.0
Pool Electric Heat, In Ground
Community Features Golf, Gated
Utilities Available Cable Available
Amenities Available Controlled Access, Maintenance Grounds, Lake or Pond, Security, Trash, Cable TV
View Y/N Yes
View Golf Course, Lake, Mountain(s)
Parking Type Direct Access, Driveway, Garage, Side By Side
Attached Garage Yes
Total Parking Spaces 2
Private Pool Yes
Building
Lot Description Landscaped, On Golf Course, Paved, Sprinklers Timer, Sprinkler System
Story One
Entry Level One
Architectural Style Traditional
Level or Stories One
New Construction No
Construction Status Additions/Alterations,Updated/Remodeled
Others
Senior Community No
Tax ID 775041006
Security Features Gated Community
Acceptable Financing Cash, Cash to New Loan
Listing Terms Cash, Cash to New Loan
Financing Cash
Special Listing Condition Standard
Read Less Info
Want to know what your home might be worth? Contact us for a FREE valuation!

Our team is ready to help you sell your home for the highest possible price ASAP

Bought with Anne Stark • Bennion Deville Homes
GET MORE INFORMATION

Monique H. Ott-Beacham
Broker | License ID: DRE #01448692
Broker License ID: DRE #01448692





