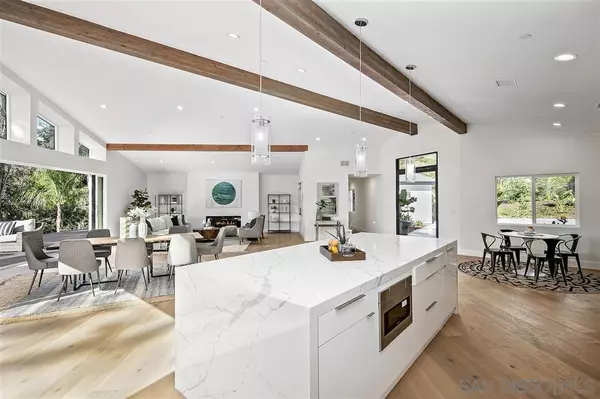For more information regarding the value of a property, please contact us for a free consultation.
Key Details
Sold Price $2,395,000
Property Type Single Family Home
Sub Type Single Family Residence
Listing Status Sold
Purchase Type For Sale
Square Footage 5,060 sqft
Price per Sqft $473
Subdivision Rancho Santa Fe
MLS Listing ID 200009241
Sold Date 05/17/20
Bedrooms 6
Full Baths 5
Half Baths 1
Condo Fees $250
HOA Fees $20/ann
HOA Y/N Yes
Year Built 2019
Property Description
Come and see this clean and contemporary home underneath the hallmark canopy of Eucalyptus trees in the "Ranch". This single story home with detached guest house was completely rebuilt in 2019 and offers a strong emphasis on geometric shapes! You enter this home through a large glass single pivot door and are surrounded by natural light, an open floor plan with floor to ceiling windows and an endless view of nature. Main home is 4 bedroom/4.5 bathroom, guest home is 2 bedroom/1 bathroom. See Supplement. Come and see this clean and contemporary home underneath the hallmark canopy of Eucalyptus trees in the "Ranch". This single story home was completely rebuilt in 2019 and offers a strong emphasis on geometric shapes! You enter this home through a large glass single pivot door and are surrounded by natural light, an open floor plan with floor to ceiling windows and an endless view of nature. Beams of light radiate off the new white and grey kitchen, stainless appliances, white contemporary cabinets and glass pendant lights over an oversized center island ideal for a large family gatherings or entertaining! The main home (4000+ SF) has new white oak large plank wood flooring, vaulted ceilings with gorgeous solid beams and 4 generous bedrooms and 4.5 bathrooms. The detached guest home(1008 SF) offers over 1000 SF of living with 2 bedrooms/1 bathroom, full kitchen with refrigerator, dishwasher, sink and large family room/dining area. The 1.45 acre property is usable with an ideal rectangle shaped lot. Garage parking for 5 cars- 2 car garage attached to main home and oversized 3 car garage under the guest home. Bring your vision, the property has room for horses, pool and spa, RV parking or anything your imagination envisions! The possibilities are endless and infinite! Equipment: Fire Sprinklers Other Fees: 0 Sewer: Sewer Connected Topography: LL Guest House Est. SQFT: 1008
Location
State CA
County San Diego
Area 92067 - Rancho Santa Fe
Zoning r1
Rooms
Other Rooms Guest House
Interior
Interior Features Beamed Ceilings, Cathedral Ceiling(s), Granite Counters, High Ceilings, Open Floorplan, Pantry, Bedroom on Main Level, Walk-In Pantry, Walk-In Closet(s)
Heating Forced Air, Fireplace(s), Natural Gas
Cooling Central Air
Flooring Wood
Fireplaces Type Guest Accommodations
Fireplace Yes
Appliance Built-In Range, Dishwasher, Disposal, Microwave, Propane Water Heater
Laundry Gas Dryer Hookup, Laundry Room
Exterior
Garage Driveway
Garage Spaces 5.0
Garage Description 5.0
Fence Partial
Pool None
Roof Type See Remarks
Parking Type Driveway
Total Parking Spaces 20
Private Pool No
Building
Lot Description Sprinkler System
Story Multi/Split
Entry Level Multi/Split
Level or Stories Multi/Split
Additional Building Guest House
Others
HOA Name Rancho Rio Home Owners
Senior Community No
Tax ID 2671312500
Acceptable Financing Cash, Conventional
Listing Terms Cash, Conventional
Financing Conventional
Read Less Info
Want to know what your home might be worth? Contact us for a FREE valuation!

Our team is ready to help you sell your home for the highest possible price ASAP

Bought with Susan Meyers-Pyke • Coastal Premier Properties
GET MORE INFORMATION

Monique H. Ott-Beacham
Broker | License ID: DRE #01448692
Broker License ID: DRE #01448692





