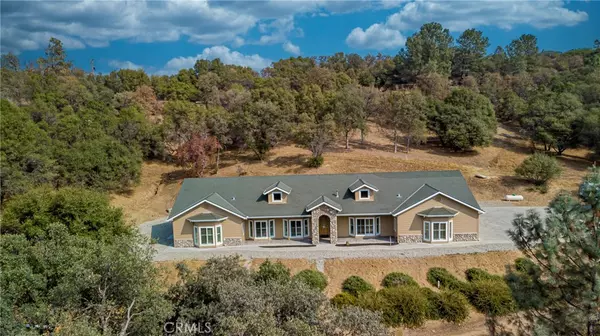For more information regarding the value of a property, please contact us for a free consultation.
Key Details
Sold Price $589,000
Property Type Single Family Home
Sub Type Single Family Residence
Listing Status Sold
Purchase Type For Sale
Square Footage 2,944 sqft
Price per Sqft $200
MLS Listing ID FR20226130
Sold Date 01/15/21
Bedrooms 4
Full Baths 4
Construction Status Turnkey
HOA Y/N No
Year Built 2006
Lot Size 3.560 Acres
Property Description
Picture perfect! This 4 bedroom, 4 bath , 2944+/- sq. ft. home is situated on 3.56+/- acres. Built in 2006, the home is move-in ready with 10' ceilings, 8' solid wood interior doors, crown molding, plantation shutters and granite counters throughout, recessed lighting, 3 zone heating and air, fan/light combos, covered front porch and patio. Pass through a beautiful arched river rock entry to the front door. The massive great room commands attention with its featured pellet stove with river rock surround and raised hearth. French doors lead you out to the back patio. The kitchen offers granite counters, prep sink and island, breakfast bar, garden window, under-counter lighting, stainless appliances, double overs with warmer and a 5-burner cooktop. An oversized master suite includes a built-in vanity double sinks, spa tub and large walk in shower. 2 bedrooms share a Jack 'n Jill bathroom. 1 bedroom has access from outside and nearby full bath. Room for all your vehicles and toys with a 1008+/- sq. ft. attached 4 car garage and detached 800+/- sq. ft. shop. Extras include RV parking complete with hookups and the home has generator hookup at box. Concrete driveway.
Location
State CA
County Madera
Zoning RRS-2 1/2
Rooms
Other Rooms Workshop
Main Level Bedrooms 4
Interior
Interior Features Built-in Features, Ceiling Fan(s), Crown Molding, Granite Counters, High Ceilings, In-Law Floorplan, Open Floorplan, Pantry, Recessed Lighting, Storage, Bedroom on Main Level, Jack and Jill Bath, Main Level Master, Walk-In Closet(s), Workshop
Heating Central, Propane, Pellet Stove, Zoned
Cooling Central Air, Whole House Fan, Zoned, Attic Fan
Flooring Carpet, Tile
Fireplaces Type Great Room, Pellet Stove
Fireplace Yes
Appliance Built-In Range, Convection Oven, Double Oven, Dishwasher, Propane Cooktop, Propane Water Heater, Water To Refrigerator, Warming Drawer
Laundry Inside, Laundry Room, Propane Dryer Hookup
Exterior
Exterior Feature Rain Gutters
Garage Concrete, Door-Multi, Garage, Garage Door Opener, Off Street, Oversized, RV Hook-Ups, RV Access/Parking, Garage Faces Side
Garage Spaces 4.0
Garage Description 4.0
Fence None
Pool None
Community Features Rural
Utilities Available Electricity Connected, Propane, Phone Connected, Water Connected
View Y/N Yes
View Hills, Neighborhood, Rocks, Trees/Woods
Roof Type Composition
Porch Concrete
Parking Type Concrete, Door-Multi, Garage, Garage Door Opener, Off Street, Oversized, RV Hook-Ups, RV Access/Parking, Garage Faces Side
Attached Garage Yes
Total Parking Spaces 4
Private Pool No
Building
Lot Description Drip Irrigation/Bubblers, Front Yard, Sprinklers In Rear, Sprinklers In Front, Secluded, Trees
Story 1
Entry Level One
Foundation Slab
Sewer Septic Type Unknown
Water Public
Architectural Style Ranch
Level or Stories One
Additional Building Workshop
New Construction No
Construction Status Turnkey
Schools
Elementary Schools Coarsegold
Middle Schools Coarsegold
High Schools Yosemite
School District Yosemite Unified
Others
Senior Community No
Tax ID 054543022
Security Features Smoke Detector(s)
Acceptable Financing Cash, Conventional, Submit, VA Loan
Listing Terms Cash, Conventional, Submit, VA Loan
Financing Conventional
Special Listing Condition Standard
Read Less Info
Want to know what your home might be worth? Contact us for a FREE valuation!

Our team is ready to help you sell your home for the highest possible price ASAP

Bought with Darin Zuber • Keller Williams
GET MORE INFORMATION

Monique H. Ott-Beacham
Broker | License ID: DRE #01448692
Broker License ID: DRE #01448692





