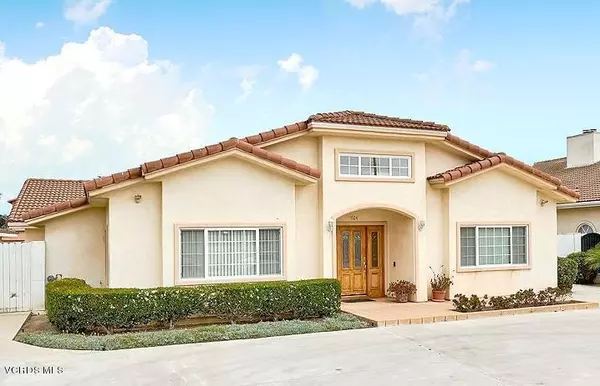For more information regarding the value of a property, please contact us for a free consultation.
Key Details
Sold Price $699,000
Property Type Single Family Home
Sub Type Single Family Residence
Listing Status Sold
Purchase Type For Sale
Square Footage 2,970 sqft
Price per Sqft $235
Subdivision Custom - 197703
MLS Listing ID V0-219006037
Sold Date 06/24/19
Bedrooms 4
Full Baths 4
Half Baths 1
HOA Y/N No
Year Built 2001
Lot Size 7,701 Sqft
Property Description
Custom-built sprawling home! 4 bedrooms, 4-1/2 bathrooms. Each bedroom with its own bath! Throughout this home, you will find wood/wood-like flooring, tile floors, upgraded carpet, vinyl double-pane windows & sliders, an abundance of storage closets, ceiling fans, recessed lighting, crown molding & central air conditioning. Enjoy preparing meals in the large kitchen with Corian counters & stainless steel appliances including refrigerator, microwave, dishwasher, and ovens. The large island has a second sink, gas cooktop with second oven, and a skylight for plenty of natural light. Dine in the informal dining area & formal dining room. Entertain your guests in the living room and spacious family room with gas fire place & slider. The master retreat is huge with double doors, large walk-in closet, slider to back yard, & master bath with dual sinks, tub, and walk-in shower. The indoor laundry room is complete with sink, cabinets, and direct garage access. This home is wheelchair accessible with no steps, extra-wide hallways, and one bathroom with wheelchair-access shower. There is plenty of parking on the circular driveway at the front of the home and the 2-car garage and driveway at the back. Easy access to freeway, shopping & restaurants.
Location
State CA
County Ventura
Area Vc31 - Oxnard - Northwest
Zoning RPD
Rooms
Other Rooms Shed(s)
Interior
Interior Features Ceiling Fan(s), Crown Molding, Pantry, All Bedrooms Down, Primary Suite, Walk-In Closet(s)
Heating Central, Fireplace(s), Natural Gas
Cooling Central Air
Flooring Carpet, Wood
Fireplaces Type Family Room, Gas
Fireplace Yes
Appliance Dishwasher, Gas Cooktop, Microwave, Oven, Range, Refrigerator, Water Softener, Dryer, Washer
Laundry Inside, Laundry Room
Exterior
Parking Features Circular Driveway, Direct Access, Garage, Pull-through
Garage Spaces 2.0
Garage Description 2.0
Fence Block
View Y/N No
Roof Type Tile
Accessibility Grab Bars, Accessible Hallway(s)
Porch Concrete
Total Parking Spaces 2
Private Pool No
Building
Faces West
Story 1
Entry Level One
Level or Stories One
Additional Building Shed(s)
New Construction No
Others
Senior Community No
Tax ID 2000091205
Security Features Security System
Acceptable Financing Cash to New Loan, FHA, VA Loan
Listing Terms Cash to New Loan, FHA, VA Loan
Special Listing Condition Standard
Read Less Info
Want to know what your home might be worth? Contact us for a FREE valuation!

Our team is ready to help you sell your home for the highest possible price ASAP

Bought with Deshion Inniss • Comfort Real Estate Services, Inc.
GET MORE INFORMATION
Monique H. Ott-Beacham
Broker | License ID: DRE #01448692
Broker License ID: DRE #01448692





