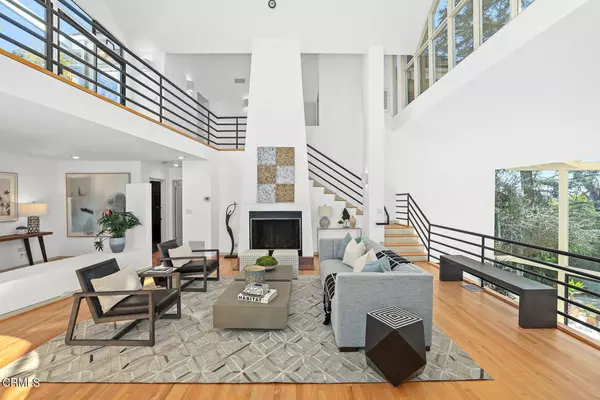For more information regarding the value of a property, please contact us for a free consultation.
Key Details
Sold Price $2,255,000
Property Type Single Family Home
Sub Type Single Family Residence
Listing Status Sold
Purchase Type For Sale
Square Footage 3,600 sqft
Price per Sqft $626
MLS Listing ID P1-2874
Sold Date 03/03/21
Bedrooms 4
Full Baths 2
Half Baths 1
Three Quarter Bath 1
Construction Status Updated/Remodeled
HOA Y/N No
Year Built 1955
Lot Size 7,840 Sqft
Property Description
Uniquely and Beautifully designed 1991 Modern Contemporary home in South Pasadena. This home was strategically built on the lot to offer a large backyard with a clean palette to create your dream yard with room for pool. Upon entering this estate-like-home there is an instant 'Wow' factor. This four-level home is overly spacious with an abundance of natural light and open floor plan. Huge master suite includes a fireplace, sitting area, custom closet and front and rear balconies. The additional 3 bedrooms, each with their own unique features such as balcony privileges and/or extra-large closets. Kitchen offers newer appliances and eat-in bar area. Next to the kitchen is the step-down formal dining room with gorgeous views of the backyard and mature trees. In addition to the immense living room there is a lower-level family room with convenient access to the outdoors. Another strong feature is the front serene balcony with spectacular views of the San Gabriel Mountains. This home has it all....Views, Space and a Yard!
Location
State CA
County Los Angeles
Area 658 - So. Pasadena
Rooms
Basement Sump Pump
Main Level Bedrooms 1
Interior
Interior Features Balcony, Cathedral Ceiling(s), Granite Counters, High Ceilings, Multiple Staircases, Open Floorplan, Recessed Lighting, Storage, Two Story Ceilings, Bar, Dressing Area, Entrance Foyer, Loft, Walk-In Closet(s)
Heating Forced Air
Cooling Central Air
Flooring Laminate, Wood
Fireplaces Type Living Room, Master Bedroom, Wood Burning
Fireplace Yes
Appliance Dishwasher, Refrigerator, Water Heater
Laundry Laundry Chute, Inside, Laundry Room
Exterior
Garage Concrete, Driveway Level, Door-Single, Driveway, Garage, Garage Door Opener, One Space
Garage Spaces 2.0
Garage Description 2.0
Fence Fair Condition
Pool None
Community Features Curbs
Utilities Available Sewer Connected, Water Connected
View Y/N Yes
View Mountain(s)
Roof Type Composition
Porch Concrete, Open, Patio
Parking Type Concrete, Driveway Level, Door-Single, Driveway, Garage, Garage Door Opener, One Space
Attached Garage Yes
Total Parking Spaces 2
Private Pool No
Building
Lot Description Back Yard
Faces North
Story 4
Entry Level Three Or More
Foundation Raised
Sewer Public Sewer
Water Public
Architectural Style Contemporary, Mid-Century Modern, Modern
Level or Stories Three Or More
Construction Status Updated/Remodeled
Schools
Middle Schools South Pasadena
High Schools South Pasadena
School District South Pasadena
Others
Senior Community No
Tax ID 5311013016
Security Features Carbon Monoxide Detector(s),Smoke Detector(s)
Acceptable Financing Cash, Cash to New Loan
Listing Terms Cash, Cash to New Loan
Financing Cash to New Loan
Special Listing Condition Standard
Read Less Info
Want to know what your home might be worth? Contact us for a FREE valuation!

Our team is ready to help you sell your home for the highest possible price ASAP

Bought with Rita Whitney • The Agency
GET MORE INFORMATION

Monique H. Ott-Beacham
Broker | License ID: DRE #01448692
Broker License ID: DRE #01448692





