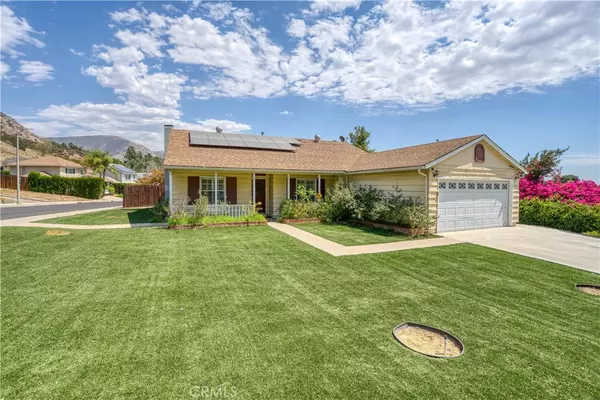3 Beds
2 Baths
1,554 SqFt
3 Beds
2 Baths
1,554 SqFt
Key Details
Property Type Single Family Home
Sub Type Single Family Residence
Listing Status Active
Purchase Type For Rent
Square Footage 1,554 sqft
MLS Listing ID SR25014220
Bedrooms 3
Full Baths 2
HOA Y/N No
Rental Info 12 Months
Year Built 1967
Lot Size 0.255 Acres
Property Description
From the moment you arrive, you'll be greeted by great curb appeal with a covered front patio with low-maintenance synthetic grass. Inside, the chef's kitchen boasts granite countertops, shaker wood cabinetry, pantry storage, stainless steel appliances, a breakfast nook, center island, wet bar, and French doors leading to the backyard.
Enjoy the warmth of wood flooring, plantation shutters, and recessed lighting throughout. The cozy living room features a fireplace, creating the perfect space to relax or entertain. The main bedroom suite is a private retreat with a walk-in closet, dimmable lighting, French doors to the side yard, and a charming window seat/reading nook. The en suite bathroom adds convenience with its modern design.
Spacious secondary bedrooms include stylish ceiling fans, and the hall bathroom features a pedestal sink, soaking tub, tile shower surround, and a beautifully framed mirror. Additional amenities include solar panels, a Tesla Power Wall, tankless water heater, and a 2-car garage with laundry facilities and attic access. Additional cost of $200 per month for unlimited solar usage.
Step outside to your private backyard oasis, complete with a covered patio, mature shade trees, and no neighbors on one side for added privacy. Ideally located near El Cariso Park, Veteran's Park trails, schools, shopping, Mission College, and with easy access to freeways, this rental home provides both convenience and serenity.
With no HOA or Mello Roos, this home is a rare rental opportunity. Don't miss your chance to enjoy this incredible property and the lifestyle it offers! Schedule your showing today.
Location
State CA
County Los Angeles
Area Syl - Sylmar
Zoning LARS
Rooms
Main Level Bedrooms 3
Interior
Interior Features Breakfast Bar, Separate/Formal Dining Room, Eat-in Kitchen, Granite Counters, High Ceilings, Open Floorplan, Recessed Lighting, All Bedrooms Down, Walk-In Closet(s)
Heating Central
Cooling Central Air
Flooring Tile, Wood
Fireplaces Type Family Room, Gas, Wood Burning
Furnishings Unfurnished
Fireplace Yes
Appliance Dishwasher, Gas Cooktop, Gas Range, Microwave, Range Hood
Laundry In Garage
Exterior
Exterior Feature Lighting, Rain Gutters
Garage Spaces 2.0
Garage Description 2.0
Fence Block, Wood
Pool None
Community Features Curbs, Street Lights, Suburban, Sidewalks
Utilities Available Electricity Connected, Natural Gas Connected, Sewer Connected, Water Connected
View Y/N Yes
View Neighborhood
Roof Type Composition
Accessibility None
Porch Rear Porch, Concrete, Covered
Attached Garage Yes
Total Parking Spaces 2
Private Pool No
Building
Lot Description 0-1 Unit/Acre, Back Yard, Front Yard, Landscaped
Dwelling Type House
Story 1
Entry Level One
Foundation Slab
Sewer Public Sewer
Water Public
Architectural Style Ranch, Traditional
Level or Stories One
New Construction No
Schools
School District Los Angeles Unified
Others
Pets Allowed No
Senior Community No
Tax ID 2582015001
Security Features Carbon Monoxide Detector(s),Smoke Detector(s)
Special Listing Condition Standard
Pets Allowed No

GET MORE INFORMATION
Monique H. Ott-Beacham
Broker | License ID: DRE #01448692
Broker License ID: DRE #01448692








