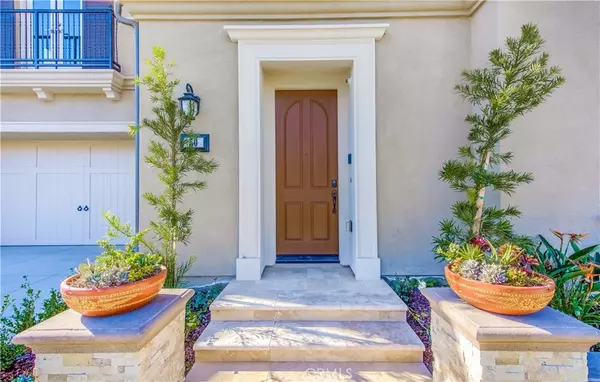
4 Beds
4 Baths
3,102 SqFt
4 Beds
4 Baths
3,102 SqFt
Key Details
Property Type Single Family Home
Sub Type Single Family Residence
Listing Status Active
Purchase Type For Rent
Square Footage 3,102 sqft
MLS Listing ID OC24251226
Bedrooms 4
Full Baths 4
Construction Status Turnkey
HOA Y/N Yes
Year Built 2017
Lot Size 4,020 Sqft
Property Description
family home with no expenses spared. The main floor features a dramatic two-story entry that leads to an expansive family room with fireplace, a luxurious wet bar with wine fridge and icemaker, a sunny conservatory, an open dining room, an inviting gourmet kitchen with a center island, and a separate WOK KITCHEN. Downstairs also includes a convenient guest bedroom. The second floor features three spacious bedroom suites plus an enclosed loft. Spa-like master bathroom features two separate vanities, a romantic freestanding bathtub, and an oversized shower. Designer upgrades are presented beautifully throughout this gorgeous home: rich wood and marble flooring, impressive bi-fold glass doors, top-of-the-line Wolf stainless appliances, built-in subzero refrigerator, two-tone wood cabinets, 8 inch baseboards, solid hardcore interior doors, built-in closet systems, whole-house water softening system, and much more… This home is located close to school, shopping, restaurants, walking trails, and beaches. Walking distance to award winning Stonegate Elementary School and community amenities, including multiple swimming pools, spas, and parks. Don't pass on this great opportunity!
Location
State CA
County Orange
Area Stg - Stonegate
Rooms
Main Level Bedrooms 1
Interior
Interior Features Breakfast Bar, Ceiling Fan(s), Central Vacuum, Separate/Formal Dining Room, Granite Counters, High Ceilings, Open Floorplan, Stone Counters, Recessed Lighting, Bar, Bedroom on Main Level, Loft, Primary Suite, Walk-In Closet(s)
Heating Central, Fireplace(s)
Cooling Central Air, Zoned
Flooring Stone, Tile, Wood
Fireplaces Type Gas, Living Room
Furnishings Unfurnished
Fireplace Yes
Appliance Double Oven, Dishwasher, Disposal, Gas Range, Ice Maker, Microwave, Refrigerator, Range Hood, Water Softener, Tankless Water Heater
Laundry Inside, Laundry Room
Exterior
Exterior Feature Rain Gutters
Parking Features Direct Access, Driveway, Garage
Garage Spaces 2.0
Garage Description 2.0
Fence Block, Excellent Condition
Pool Association
Community Features Storm Drain(s), Street Lights, Suburban, Sidewalks, Park
Utilities Available Electricity Available, Natural Gas Available, Sewer Available, Water Available
Amenities Available Sport Court, Barbecue, Pool, Spa/Hot Tub, Tennis Court(s)
View Y/N Yes
View Neighborhood
Porch Wrap Around
Attached Garage Yes
Total Parking Spaces 2
Private Pool No
Building
Lot Description Corner Lot, Landscaped, Near Park, Sprinkler System, Yard
Dwelling Type House
Story 2
Entry Level Two
Foundation Slab
Sewer Public Sewer
Water Public
Level or Stories Two
New Construction No
Construction Status Turnkey
Schools
Elementary Schools Stonegate
Middle Schools Sierra Vista
High Schools Northwood
School District Irvine Unified
Others
Pets Allowed No
Senior Community No
Tax ID 55150608
Security Features Carbon Monoxide Detector(s),Fire Sprinkler System
Pets Allowed No

GET MORE INFORMATION

Monique H. Ott-Beacham
Broker | License ID: DRE #01448692
Broker License ID: DRE #01448692








