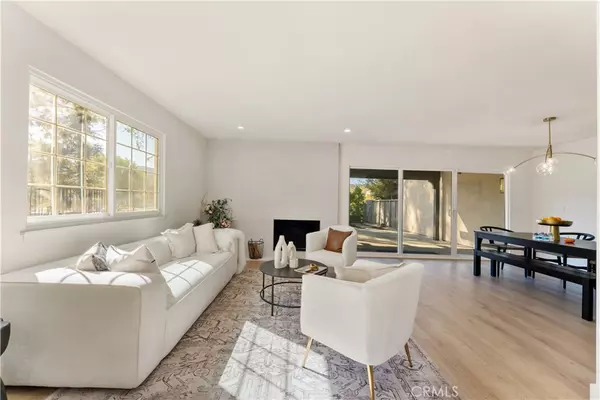
4 Beds
3 Baths
2,246 SqFt
4 Beds
3 Baths
2,246 SqFt
Key Details
Property Type Single Family Home
Sub Type Single Family Residence
Listing Status Pending
Purchase Type For Sale
Square Footage 2,246 sqft
Price per Sqft $618
MLS Listing ID PW24240150
Bedrooms 4
Full Baths 2
Half Baths 1
Condo Fees $350
Construction Status Updated/Remodeled,Turnkey
HOA Fees $350/mo
HOA Y/N Yes
Year Built 1968
Lot Size 4,364 Sqft
Property Description
A private entryway welcomes you into a space filled with natural light, enhanced by energy-efficient windows and sliders, all complemented by a neutral color palette. The custom-built kitchen is an entertainer's dream, showcasing brand new stainless-steel THOR appliances, All New Centralized AC, elegant quartz countertops, and Italian-style soft-close cabinetry and drawers. It also features designated spaces for knives, utensils, and a coffee station to elegantly conceal small appliances.
The open layout connects the living room, dining room, and kitchen to a spacious and serene patio, perfect for gatherings and entertaining. The primary suite is a luxurious retreat, featuring a large walk-in closet and a stunning bathroom equipped with a rainfall shower, skylight, and double vanity with stylish fixtures. Sliding glass doors lead to a private patio, providing a tranquil outdoor space to enjoy the picturesque mountain views.
This exquisite home also includes three additional beautifully appointed bedrooms and two uniquely designed guest bathrooms. Additional features include a two-car garage, recessed lighting throughout, and custom design elements that enhance the overall aesthetic.
The inviting community offers amenities such as FREE Internet and Trash services, walking greenbelt areas, lake and beach access, three pools, a recreational room, a Sunday farmers market, and a network of hiking and biking trails, along with a variety of restaurants and shops. Just down the street, enjoy a glass of wine at The Stonehaus or dine by the lake at one of the dining spots at The Landing while watching boats glide by. Westlake Village provides an array of activities, sports, and exceptional schools. Don't miss your chance to make this remarkable home your own, where lifestyle and perfection converge.
Location
State CA
County Los Angeles
Area Wv - Westlake Village
Zoning WVRPD18U*
Interior
Interior Features Balcony, Separate/Formal Dining Room, Stone Counters, Recessed Lighting, All Bedrooms Up
Heating Central, Fireplace(s)
Cooling Central Air
Flooring Laminate, Vinyl
Fireplaces Type Family Room, Gas, Primary Bedroom
Fireplace Yes
Appliance ENERGY STAR Qualified Appliances, Gas Oven, Refrigerator, Range Hood, Water Heater
Laundry Inside, Laundry Room
Exterior
Parking Features Driveway, Garage, On Street
Garage Spaces 2.0
Garage Description 2.0
Fence Wood, Wrought Iron
Pool Community, Association
Community Features Foothills, Street Lights, Sidewalks, Pool
Utilities Available Cable Available, Electricity Connected, Natural Gas Connected, Sewer Connected
Amenities Available Pool, Spa/Hot Tub
Waterfront Description Across the Road from Lake/Ocean
View Y/N Yes
View Lake, Mountain(s), Peek-A-Boo
Roof Type Asphalt
Accessibility Parking, Accessible Doors
Porch Covered, Deck, Patio
Attached Garage No
Total Parking Spaces 4
Private Pool No
Building
Lot Description Corner Lot
Dwelling Type House
Story 2
Entry Level Two
Sewer Public Sewer
Water Public
Architectural Style Modern
Level or Stories Two
New Construction No
Construction Status Updated/Remodeled,Turnkey
Schools
School District Las Virgenes
Others
HOA Name LakeShore
Senior Community No
Tax ID 2059011001
Acceptable Financing Cash, Cash to New Loan, Conventional, VA Loan
Listing Terms Cash, Cash to New Loan, Conventional, VA Loan
Special Listing Condition Standard

GET MORE INFORMATION

Monique H. Ott-Beacham
Broker | License ID: DRE #01448692
Broker License ID: DRE #01448692








