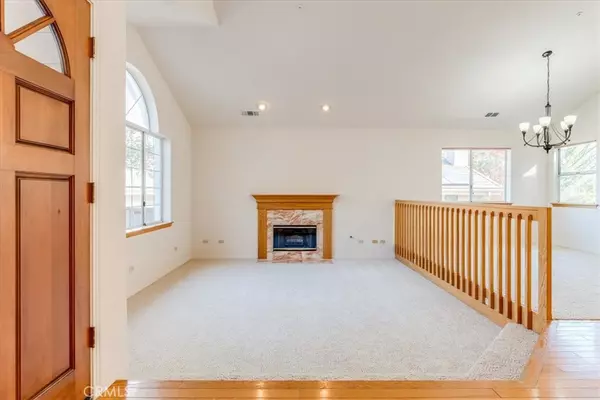4 Beds
3 Baths
3,034 SqFt
4 Beds
3 Baths
3,034 SqFt
Key Details
Property Type Single Family Home
Sub Type Single Family Residence
Listing Status Active
Purchase Type For Sale
Square Footage 3,034 sqft
Price per Sqft $509
Subdivision San Luis Obispo(380)
MLS Listing ID SC24179958
Bedrooms 4
Full Baths 3
HOA Y/N Yes
Year Built 1994
Lot Size 0.252 Acres
Property Description
Location
State CA
County San Luis Obispo
Area Slo - San Luis Obispo
Zoning R1
Rooms
Main Level Bedrooms 1
Interior
Interior Features Ceiling Fan(s), Cathedral Ceiling(s), Separate/Formal Dining Room, High Ceilings, Open Floorplan, Tile Counters, Bedroom on Main Level, Primary Suite
Heating Central, Forced Air, Natural Gas, Solar
Cooling None
Flooring Carpet, Tile, Wood
Fireplaces Type Family Room, Living Room, Raised Hearth
Fireplace Yes
Appliance Dishwasher, Electric Oven, Gas Cooktop, Disposal, Microwave
Laundry In Garage
Exterior
Parking Features Garage Faces Front, Garage
Garage Spaces 2.0
Garage Description 2.0
Fence Wood
Pool None
Community Features Curbs, Sidewalks
Utilities Available Natural Gas Connected, Sewer Connected, Water Connected
Amenities Available Other
View Y/N Yes
View Park/Greenbelt, Mountain(s), Neighborhood
Roof Type Concrete,Tile
Porch Deck
Attached Garage Yes
Total Parking Spaces 2
Private Pool No
Building
Lot Description Cul-De-Sac, Sloped Down
Dwelling Type House
Story 2
Entry Level Two
Foundation Slab
Sewer Public Sewer
Water Public
Level or Stories Two
New Construction No
Schools
School District San Luis Coastal Unified
Others
HOA Name Tract 1438 Association
Senior Community No
Tax ID 053116008
Security Features Carbon Monoxide Detector(s),Smoke Detector(s)
Acceptable Financing Cash, Cash to New Loan, Conventional
Listing Terms Cash, Cash to New Loan, Conventional
Special Listing Condition Standard

GET MORE INFORMATION
Monique H. Ott-Beacham
Broker | License ID: DRE #01448692
Broker License ID: DRE #01448692








