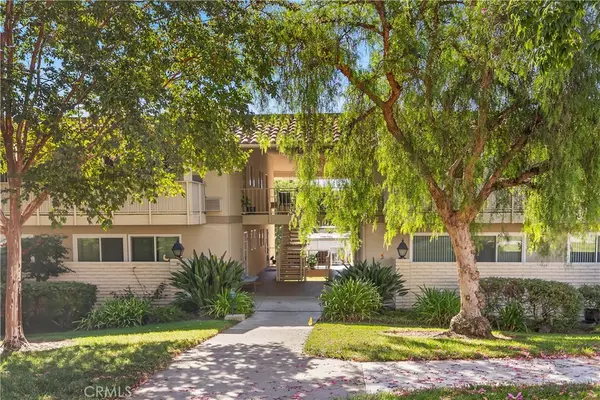
2 Beds
2 Baths
1,080 SqFt
2 Beds
2 Baths
1,080 SqFt
Key Details
Property Type Condo
Sub Type Stock Cooperative
Listing Status Pending
Purchase Type For Sale
Square Footage 1,080 sqft
Price per Sqft $267
Subdivision Leisure World (Lw)
MLS Listing ID OC24219143
Bedrooms 2
Full Baths 1
Three Quarter Bath 1
Condo Fees $664
Construction Status Repairs Cosmetic
HOA Fees $664/mo
HOA Y/N Yes
Year Built 1967
Property Description
The primary bedroom includes an en suite bathroom, a wall-mounted air conditioner, and the convenience of inside laundry facilities. The second bedroom is generously sized, featuring a wall of closets, and is situated across from the second bathroom, which offers a stall shower. An exceptional feature of this property is the opportunity to personalize your new home. The co-op board will cover the cost and installation of a new stove, oven, dishwasher, and flooring in the kitchen and bathrooms. You have the freedom to select the appliances and flooring that best suit your style and needs.
The expansive balcony offers serene views of lush greenery and meticulously maintained landscaping, providing a peaceful retreat in a quiet area.
Residents of Laguna Woods enjoy access to a wealth of amenities designed to enhance an active and social lifestyle. The community offers a convenient bus system for easy travel around the area, including shopping centers, restaurants, and medical facilities. Amenities include five pools, four hot tubs, golf courses, tennis courts, seven clubhouses, three fitness centers, a theater, horseback riding and stables, garden centers, pickleball and basketball courts, card rooms, billiards, bocce ball, and a library. With a multitude of social clubs and activities, there's always something engaging to do.
Experience the best of Laguna Woods living in this inviting home, where you can enjoy modern conveniences amid a tranquil environment.
Location
State CA
County Orange
Area Lw - Laguna Woods
Rooms
Main Level Bedrooms 2
Interior
Interior Features Balcony, Separate/Formal Dining Room, Laminate Counters, Primary Suite
Heating Heat Pump
Cooling Wall/Window Unit(s)
Flooring Carpet, Laminate
Fireplaces Type None
Fireplace No
Appliance Dishwasher, Electric Cooktop, Electric Oven, Disposal, Refrigerator
Laundry Common Area
Exterior
Garage Carport, Guest
Carport Spaces 1
Fence None
Pool Community, Association
Community Features Golf, Hiking, Horse Trails, Stable(s), Street Lights, Suburban, Sidewalks, Gated, Pool
Utilities Available Cable Connected, Electricity Connected, Phone Available, Sewer Connected, Water Connected
Amenities Available Bocce Court, Billiard Room, Clubhouse, Sport Court, Fitness Center, Golf Course, Maintenance Grounds, Horse Trail(s), Meeting/Banquet/Party Room, Picnic Area, Pickleball, Pool, Pet Restrictions, Racquetball, Guard, Sauna, Spa/Hot Tub, Tennis Court(s), Trail(s)
View Y/N Yes
View Neighborhood, Trees/Woods
Accessibility Accessible Electrical and Environmental Controls
Porch Covered
Parking Type Carport, Guest
Total Parking Spaces 1
Private Pool No
Building
Dwelling Type Multi Family
Story 2
Entry Level One
Sewer Public Sewer
Water Public
Level or Stories One
New Construction No
Construction Status Repairs Cosmetic
Schools
School District Saddleback Valley Unified
Others
HOA Name United Mutual
Senior Community Yes
Security Features Gated with Guard,Gated Community,24 Hour Security
Acceptable Financing Cash
Horse Feature Riding Trail
Listing Terms Cash
Special Listing Condition Standard

GET MORE INFORMATION

Monique H. Ott-Beacham
Broker | License ID: DRE #01448692
Broker License ID: DRE #01448692








