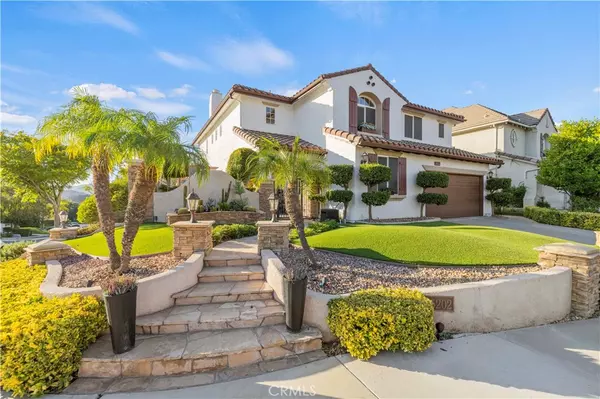
5 Beds
4 Baths
3,343 SqFt
5 Beds
4 Baths
3,343 SqFt
Key Details
Property Type Single Family Home
Sub Type Single Family Residence
Listing Status Active
Purchase Type For Sale
Square Footage 3,343 sqft
Price per Sqft $426
Subdivision Centex Ridge (Crid)
MLS Listing ID SR24206761
Bedrooms 5
Full Baths 4
Condo Fees $25
Construction Status Turnkey
HOA Fees $25/mo
HOA Y/N Yes
Year Built 1998
Lot Size 6,786 Sqft
Property Description
Location
State CA
County Los Angeles
Area Stev - Stevenson Ranch
Zoning LCA25*
Rooms
Main Level Bedrooms 1
Interior
Interior Features Breakfast Bar, Built-in Features, Balcony, Ceiling Fan(s), Separate/Formal Dining Room, High Ceilings, Pantry, Quartz Counters, Bedroom on Main Level, Jack and Jill Bath, Primary Suite, Walk-In Closet(s)
Heating Central
Cooling Central Air, Attic Fan
Flooring Tile
Fireplaces Type Family Room
Fireplace Yes
Appliance 6 Burner Stove, Built-In Range, Range Hood
Laundry Inside, Laundry Room
Exterior
Exterior Feature Awning(s)
Parking Features Direct Access, Driveway, Garage
Garage Spaces 3.0
Garage Description 3.0
Fence Wrought Iron
Pool Gas Heat, In Ground, Private
Community Features Curbs, Hiking, Suburban, Sidewalks
Amenities Available Other
View Y/N Yes
View City Lights, Mountain(s), Neighborhood
Roof Type Spanish Tile
Porch Covered, Open, Patio, Porch
Attached Garage Yes
Total Parking Spaces 3
Private Pool Yes
Building
Lot Description Corner Lot
Dwelling Type House
Story 2
Entry Level Two
Sewer Public Sewer
Water Public
Level or Stories Two
New Construction No
Construction Status Turnkey
Schools
Middle Schools Rancho Pico
High Schools West Ranch
School District William S. Hart Union
Others
HOA Name Stevenson Ranch
Senior Community No
Tax ID 2826092070
Security Features Prewired
Acceptable Financing Submit
Listing Terms Submit
Special Listing Condition Standard

GET MORE INFORMATION

Monique H. Ott-Beacham
Broker | License ID: DRE #01448692
Broker License ID: DRE #01448692








