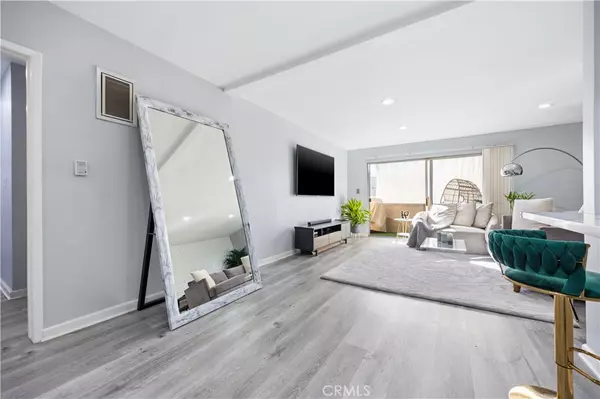
2 Beds
2 Baths
1,002 SqFt
2 Beds
2 Baths
1,002 SqFt
Key Details
Property Type Condo
Sub Type Condominium
Listing Status Active
Purchase Type For Sale
Square Footage 1,002 sqft
Price per Sqft $528
MLS Listing ID SB24170604
Bedrooms 2
Full Baths 2
Condo Fees $350
Construction Status Turnkey
HOA Fees $350/mo
HOA Y/N Yes
Year Built 1964
Lot Size 1.150 Acres
Property Description
Enjoy your morning coffee or evening sunset on the private balcony, offering a tranquil outdoor space with views of the LA skyline. The west-facing orientation ensures you can enjoy picturesque sunsets every night. Located just minutes from the new SoFi Stadium, The Forum, LAX, and a variety of dining, shopping, and entertainment options, this condo offers the best of city living in a rapidly growing area. A short 12-minute drive will take you to Manhattan Beach for a change of scenery. This home comes with 2 parking spaces, making it easy to park and walk straight into your community. An elevator adds to the convenience of this lovely condo. Don't miss the opportunity to make this stunning condo your new home. Schedule a showing today and experience all that 855 Victor Ave #321 has to offer!
Location
State CA
County Los Angeles
Area 101 - North Inglewood
Zoning INR3*
Rooms
Main Level Bedrooms 2
Interior
Interior Features Breakfast Bar, Balcony, Separate/Formal Dining Room, Elevator, Open Floorplan, Recessed Lighting, Storage, Trash Chute, Bedroom on Main Level, Main Level Primary, Walk-In Closet(s)
Heating Central, Wall Furnace
Cooling None
Flooring Laminate
Fireplaces Type None
Fireplace No
Appliance Gas Oven, Gas Range, Microwave
Laundry Washer Hookup, Inside, Stacked
Exterior
Garage Assigned, Carport
Carport Spaces 2
Pool None
Community Features Dog Park
Utilities Available Cable Available, Electricity Available, Natural Gas Connected, Sewer Connected, Water Available, Water Connected
Amenities Available Controlled Access, Dog Park, Maintenance Grounds, Meeting Room, Maintenance Front Yard, Pets Allowed, Recreation Room, Storage, Trash
View Y/N Yes
View Neighborhood
Parking Type Assigned, Carport
Total Parking Spaces 2
Private Pool No
Building
Lot Description Lawn, Landscaped, Near Public Transit
Dwelling Type Multi Family
Faces West
Story 3
Entry Level Three Or More
Foundation Slab
Sewer Unknown
Water Public
Architectural Style Modern
Level or Stories Three Or More
New Construction No
Construction Status Turnkey
Schools
School District Inglewood Unified
Others
HOA Name Sheldon Park Hoa
HOA Fee Include Pest Control
Senior Community No
Tax ID 4017015102
Security Features Closed Circuit Camera(s),Carbon Monoxide Detector(s),Security Gate,Resident Manager,Smoke Detector(s)
Acceptable Financing Cash, Cash to New Loan
Listing Terms Cash, Cash to New Loan
Special Listing Condition Standard

GET MORE INFORMATION

Monique H. Ott-Beacham
Broker | License ID: DRE #01448692
Broker License ID: DRE #01448692








